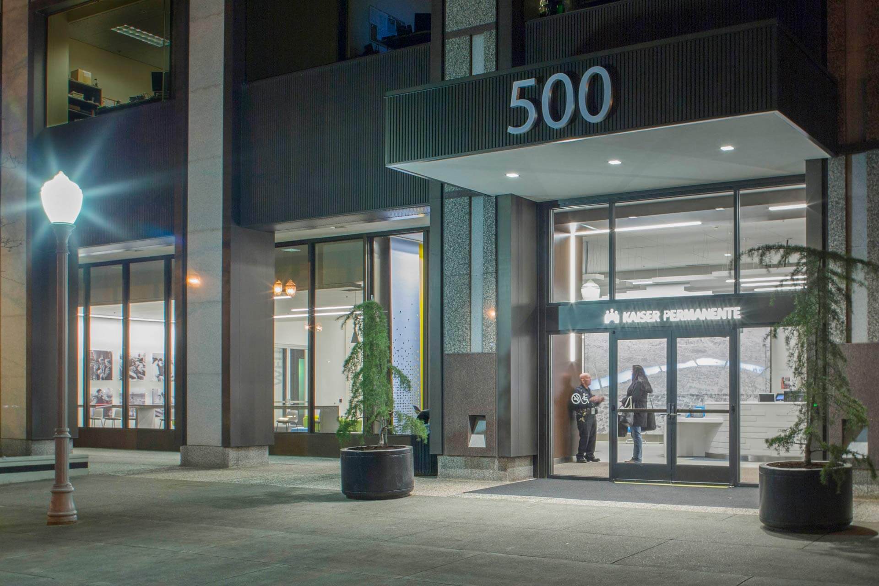
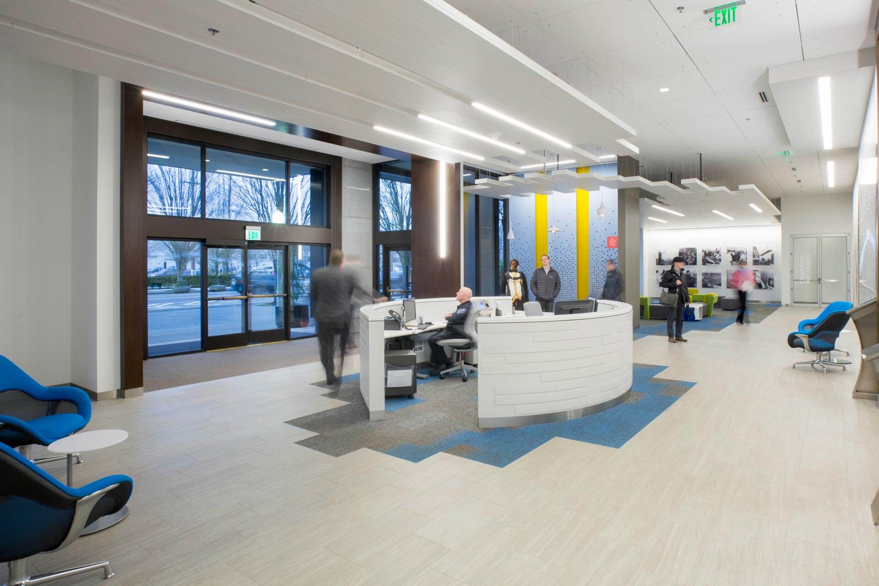
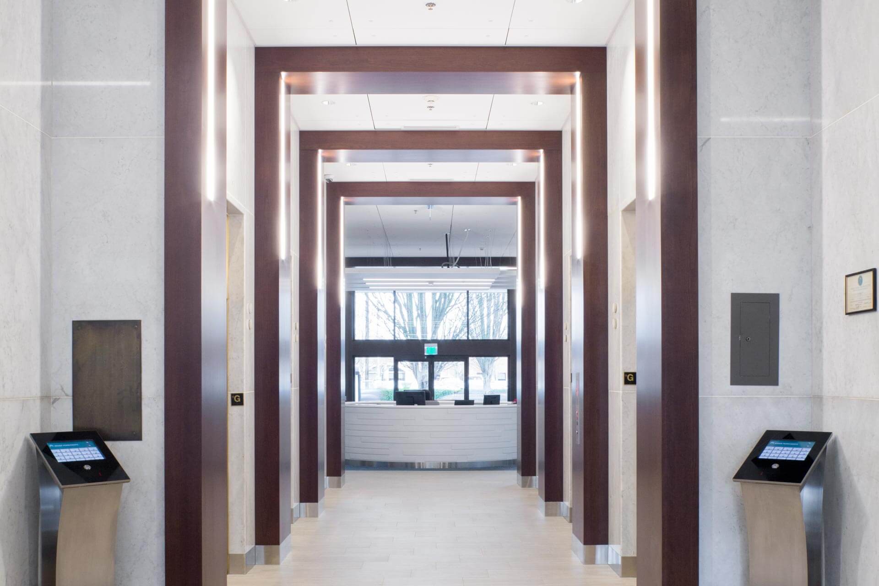
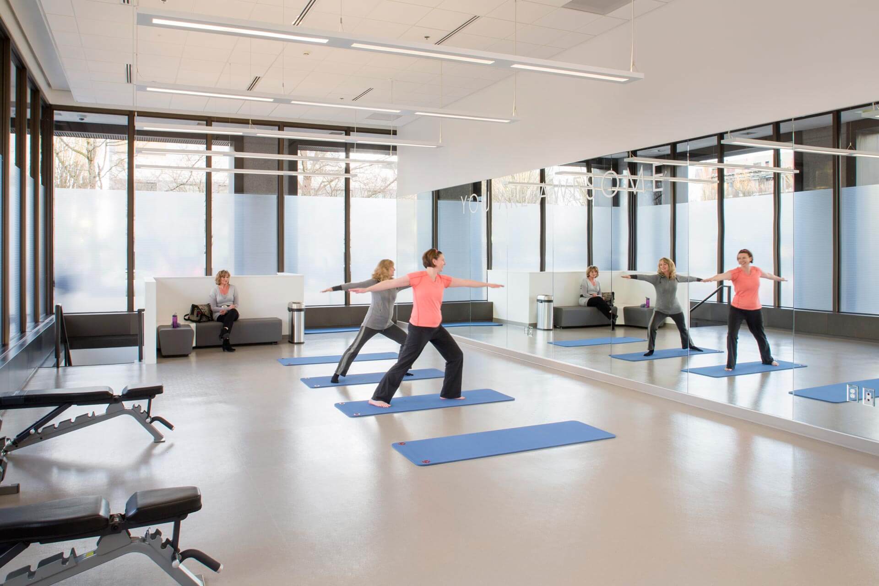
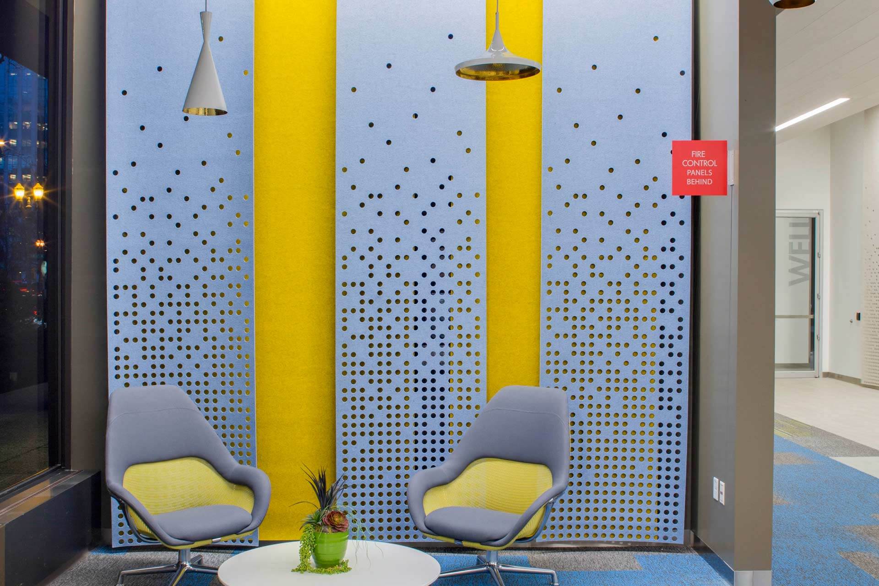
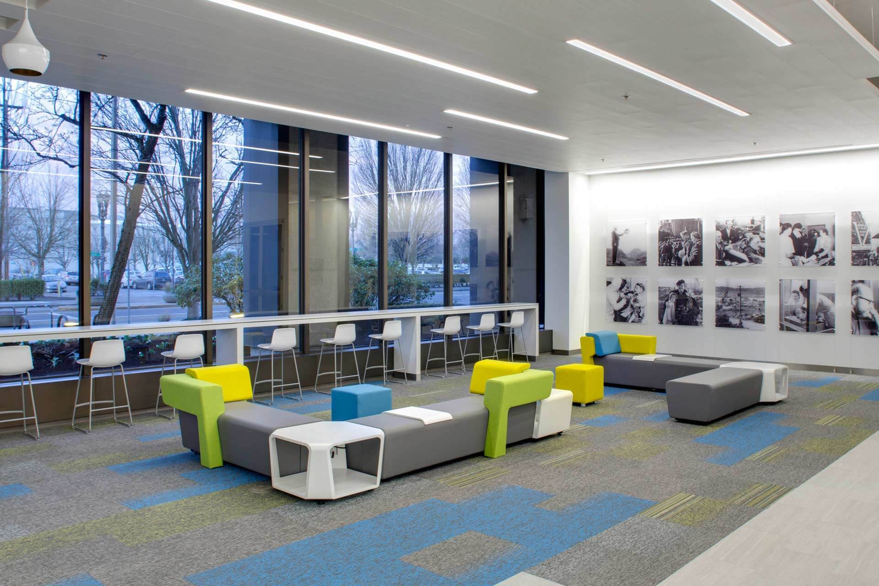
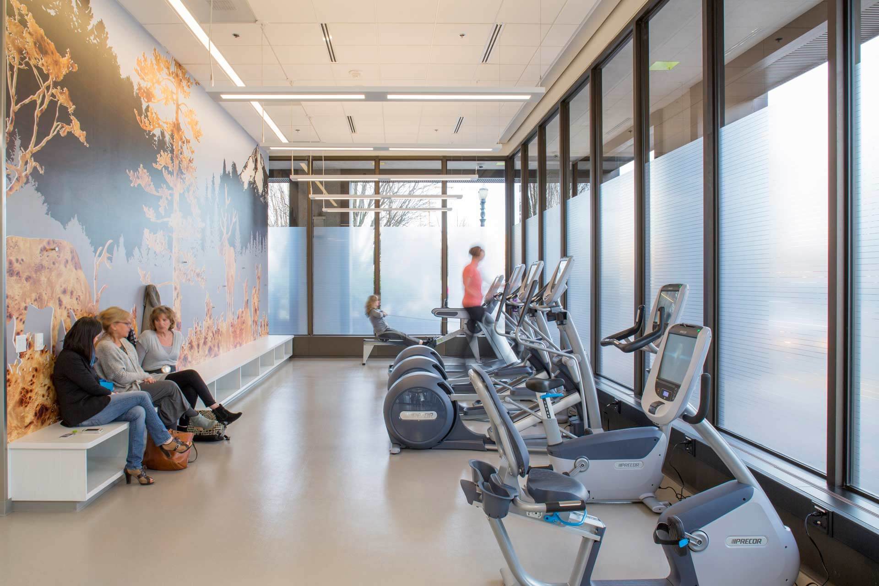
:
:
:
:
The concept of design for the KPB remodel was developed by juxtaposing a map of the city of Portland with the building floor plan, resulting in a clear sense of place defined as landmarks, district influence, signage, art, and color. Connecting Portland’s community and the NW region, the design takes cues from Portland’s well-known “five quadrants” and the concept of the “City Within” came to be.
What was once a dated and confined space is now an open concept environment with a welcoming information and security desk centered between the main entrance and elevator core. The circular desk, organic in nature, has two beautiful aerial photographs of the city as a back drop, the Willamette River backlit, a focal point of the space.
The wood veneer portals, representing the many bridges of “Bridgetown” move you from entryway through to the elevator core, accentuating your sense of arrival. The four quadrants surrounding the lobby are the Wellness Center (gym), Retail and Education Lounge, Multipurpose Conference Center, and a future coffee bar/café.
The furniture in the foyer and lobby is fresh and relaxing. A touchdown space, fitted with plug-in capabilities for laptops and a coffee station, provides room for the staff to rest and reenergize mid-shift. The Wellness Center embodies a transformative mix of action and Zen. Its well-equipped gym has easy access to locker rooms below and to the adjacent yoga studio.
The Retail and Education Lounge acts as a flex space for Kaiser Permanente retail and marketing activities, while doubling as an interactive group break out area. The “history wall”, with large historic photos of Kaiser Permanente’s history, provides education through art.