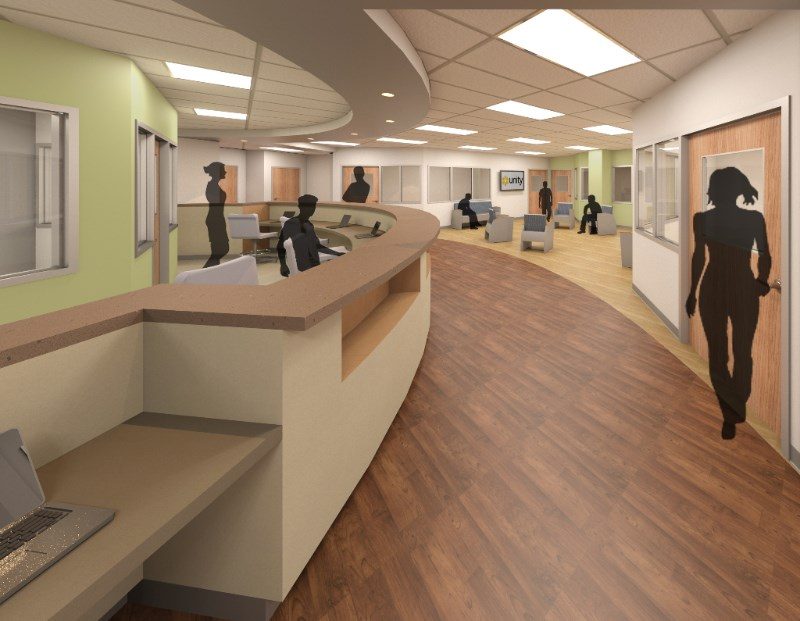COLLABORATIVE CLIENTS – UNITY CENTER FOR BEHAVIORAL HEALTH

PKA takes on the exciting renovation of the Inpatient Psychiatric Hospital at Holladay Park Medical Center to create the Unity Center for Behavioral Health, a facility that specializes in delivering comprehensive behavioral and psychiatric care. (Portland, OR)
In October 2015, PKA began working on the design for a unique and challenging project, the Unity Center for Behavioral Health. This project is a renovation of the former Inpatient Psychiatric Hospital at Holladay Park Medical Center (1972 and 1979 construction) to create a model for the delivery of comprehensive behavioral health services. The original building is owned by Legacy, yet the project is an unprecedented collaboration of four providers: Legacy, OHSU, Adventist, and Kaiser Permanente. This group was formed about two years ago to develop a system to provide behavioral health services for those with mental illness or experiencing a psychiatric emergency. The building will house 102 inpatient beds along with Psychiatric Emergency Services for 40 patients at a time. Those patients will be there for less than 24 hours and can rest in recliners, receive medical treatment, counseling, and access to community groups that could assist with housing, additional counseling, etc.
PKA, specifically our Project Manager, Warren Tyler, has worked extensively with each of the healthcare providers on an individual basis. Imaginably, our initial reaction was, “How in the world will we design a project with four different health systems in the same room, all with unique styles, policies, and characteristics?” In addition, the project has an extremely tight deadline: Begin design work in October 2015, then be ready to start treating patients by the end of 2016. Unity plans to include “peers” as part of their staff, counselors who have been through treatment themselves and are now trained to assist new patients as their peers. Peers were a part of the design process and provided invaluable insight and perspective for all involved. And of course, there is the inevitably tight budget.
The overall process has been a pleasure! The Design meetings often had between 15-20 people, with representatives from each organization as well as peers. The sense of collaboration was so good that we mostly forgot which organization anyone was representing! They were all cooperative, made brilliant suggestions, and were cognizant of the tough decisions that had to be made due to schedule and budget. Compromises had to be reached on items as simple as leaving existing walls in place as often as possible to speed the construction process or what sort of secure access would be provided in each area and into patient rooms. Even though each organization may have had an underlying differing opinion, they all worked together on agreed solutions.
For even more collaboration, during design and now construction, PKA co-located four employees in the building alongside (literally) the general contractor and an owner’s representative. This has also been invaluable, particularly due to the pace of the project and dealing with existing conditions.
Construction is well underway, and two of the floors are nearly ready for their first punchlists. Overall, we have been impressed with the process and the collaboration!
For more information, please contact Warren Tyler.

 COLLABORATIVE CLIENTS – UNITY CENTER FOR BEHAVIORAL HEALTH" data-parallax="off" class="rev-slidebg" data-no-retina>
COLLABORATIVE CLIENTS – UNITY CENTER FOR BEHAVIORAL HEALTH" data-parallax="off" class="rev-slidebg" data-no-retina>
 COLLABORATIVE CLIENTS – UNITY CENTER FOR BEHAVIORAL HEALTH" data-parallax="off" class="rev-slidebg" data-no-retina>
COLLABORATIVE CLIENTS – UNITY CENTER FOR BEHAVIORAL HEALTH" data-parallax="off" class="rev-slidebg" data-no-retina>
 COLLABORATIVE CLIENTS – UNITY CENTER FOR BEHAVIORAL HEALTH" data-parallax="off" class="rev-slidebg" data-no-retina>
COLLABORATIVE CLIENTS – UNITY CENTER FOR BEHAVIORAL HEALTH" data-parallax="off" class="rev-slidebg" data-no-retina>
 COLLABORATIVE CLIENTS – UNITY CENTER FOR BEHAVIORAL HEALTH" data-parallax="off" class="rev-slidebg" data-no-retina>
COLLABORATIVE CLIENTS – UNITY CENTER FOR BEHAVIORAL HEALTH" data-parallax="off" class="rev-slidebg" data-no-retina>
 COLLABORATIVE CLIENTS – UNITY CENTER FOR BEHAVIORAL HEALTH" data-bg="r:repeat-x;" data-parallax="off" class="rev-slidebg" data-no-retina>
COLLABORATIVE CLIENTS – UNITY CENTER FOR BEHAVIORAL HEALTH" data-bg="r:repeat-x;" data-parallax="off" class="rev-slidebg" data-no-retina>
