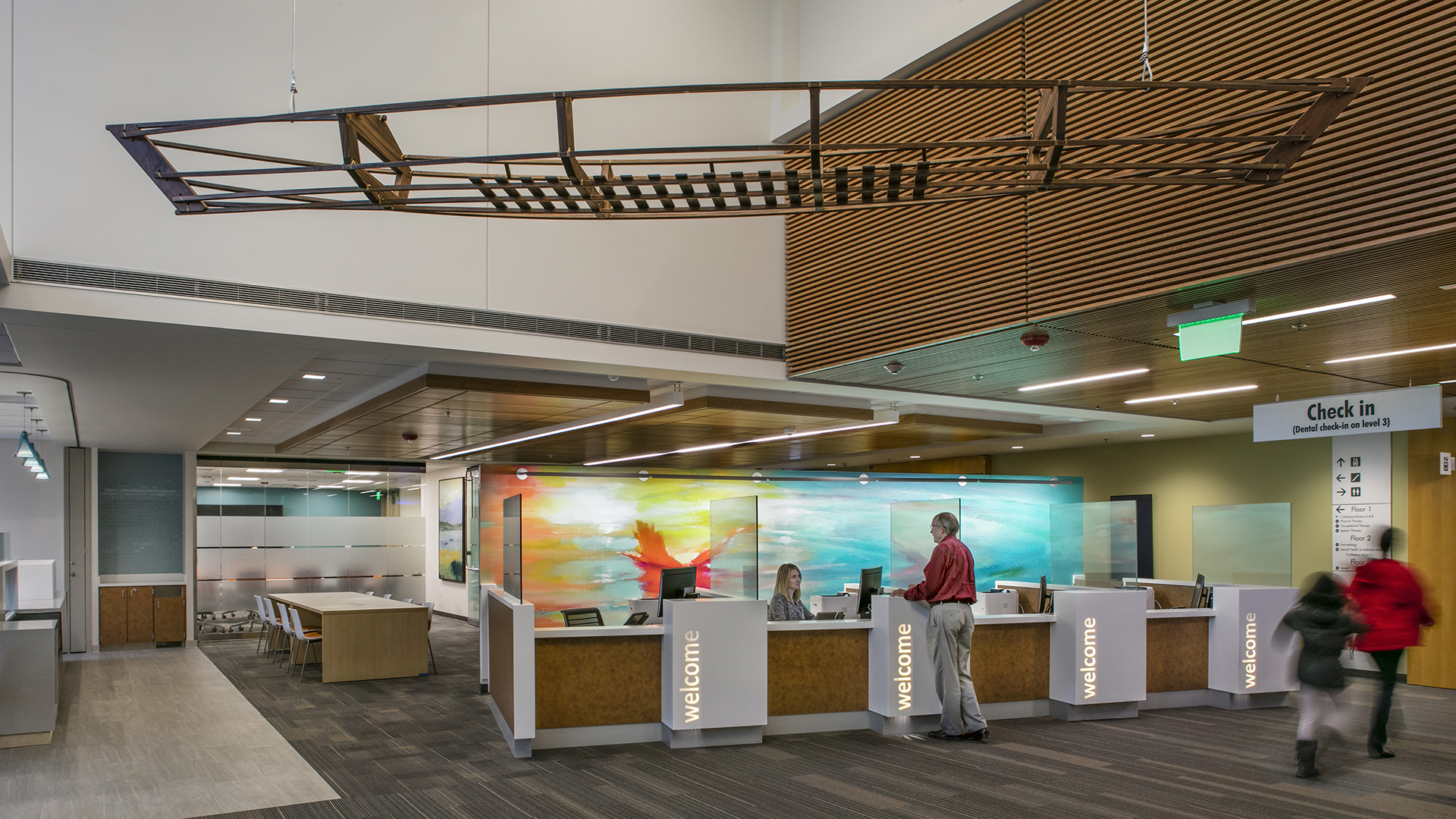DJC TOPPROJECTS 2019 3RD PLACE – HEALTHCARE

PKA and Bremik Construction win 3rd place for healthcare at DJC TopProjects 2019 for Kaiser Permanente Tanasbourne Medical and Dental Office. (Portland, OR)
The 70,000 SF Kaiser Permanente Tanasbourne Medical and Dental Office Renovation aims to make high-quality, affordable healthcare easily available to the local community through the use of innovative technology and social connectors. The design team for this project worked collaboratively on the tenant improvement and interior design, along with a team of art consultants. By bringing this team of professionals together, all aspects of the project were addressed with a high level of detail and care. The project achieves the goals of creating an intuitive design where users are able to navigate and use the space more easily; a persuasive environment where Kaiser Permanente’s (KP) members can live, work, and play more closely; and a space where occupants are inspired to develop healthier practices for themselves and their patients.
In the regional Chinook Indian language, “Tanasbourne” means “The Land of Many Pretty Creeks”. The design team collaborated to create a cohesive palette that reflected the design concept and the local community, giving members and providers a chance to not only connect with one another, but also with the history of the site and region. With the concept as a strong base, the team was able to execute the conceptual vision while still keeping the intent of serving Kaiser Permanente’s members as a driver of the project.

The imagery of water and river banks provide a subliminal connection to the land and rivers throughout the building. As the ‘pretty creeks’ build and join towards bigger rivers to the ocean, a metaphor to the journey of life, the continuity of care in the Kaiser Permanente family connects the past, present and future. The design centers on the Public Square, particularly the one on the second floor, whose central location provides a visual connection to the first floor and the canoe artwork hanging above the check-in desk. In this way, members are consistently connected to the major design themes.
The designed environment evokes a narrative of the journey of life and wellness through a motif of canoes, water, discovery, and passage. The natural beauty of Oregon’s creeks and rivers is a strong focus in this theme – from the details of water and river rocks to the river vistas. Artwork, which was curated by Studio Art Direct, a certified WBE/ESB, establishes a strong connection to the community, as all of it is done by local artists and is fabricated in Portland. Materials are even sourced locally, including the frames.

The existing building challenged the design team to transform the interior environment to be consistent with Kaiser Permanente’s art brand identity. The design emphasizes positive patient experience as a full spectrum that utilizes the talent of regional artists to promote the principles of healing design. Nature imagery and especially calm water is proven to lower blood pressure and reduce heart rates, thus aiding in improving patient outcomes. This idea is critical to successfully achieving the goals of the Next General Medical Office concept and promoting the mission and values of Kaiser Permanente. By adding a wide variety of color and texture, a layer of vibrancy is added to the space, which can increase the productivity and reduce the stress of providers, allowing them to provide higher quality care.
LEED Certification, which is still in process, and is important not only to promoting stewardship and responsible lifestyle choices, but is critical to the conceptual theme of Tanasbourne. By preserving the environment, this project can contribute to the conservation of the region and set an example for the community.

The project was finished on time and within budget, a commendable accomplishment for a medical renovation/tenant finish and the numerous quality and performance enhancements. The project could not have achieved the success it did without the strong collaboration between the design team, construction team, and the Kaiser Permanente design managers.
PKA would like to thank the design and construction team, including Kaiser Permanente, Bremik Construction, Mazzetti Electrical, PAE Mechanical, Studio Art Direct, HMC Architects, and the rest of our consultants and trade partners for all of the hard work and creativity they contributed to this project.
More information on the project can be found here.

 DJC TOPPROJECTS 2019 3RD PLACE – HEALTHCARE" data-parallax="off" class="rev-slidebg" data-no-retina>
DJC TOPPROJECTS 2019 3RD PLACE – HEALTHCARE" data-parallax="off" class="rev-slidebg" data-no-retina>
 DJC TOPPROJECTS 2019 3RD PLACE – HEALTHCARE" data-parallax="off" class="rev-slidebg" data-no-retina>
DJC TOPPROJECTS 2019 3RD PLACE – HEALTHCARE" data-parallax="off" class="rev-slidebg" data-no-retina>
 DJC TOPPROJECTS 2019 3RD PLACE – HEALTHCARE" data-parallax="off" class="rev-slidebg" data-no-retina>
DJC TOPPROJECTS 2019 3RD PLACE – HEALTHCARE" data-parallax="off" class="rev-slidebg" data-no-retina>
 DJC TOPPROJECTS 2019 3RD PLACE – HEALTHCARE" data-parallax="off" class="rev-slidebg" data-no-retina>
DJC TOPPROJECTS 2019 3RD PLACE – HEALTHCARE" data-parallax="off" class="rev-slidebg" data-no-retina>
 DJC TOPPROJECTS 2019 3RD PLACE – HEALTHCARE" data-bg="r:repeat-x;" data-parallax="off" class="rev-slidebg" data-no-retina>
DJC TOPPROJECTS 2019 3RD PLACE – HEALTHCARE" data-bg="r:repeat-x;" data-parallax="off" class="rev-slidebg" data-no-retina>
