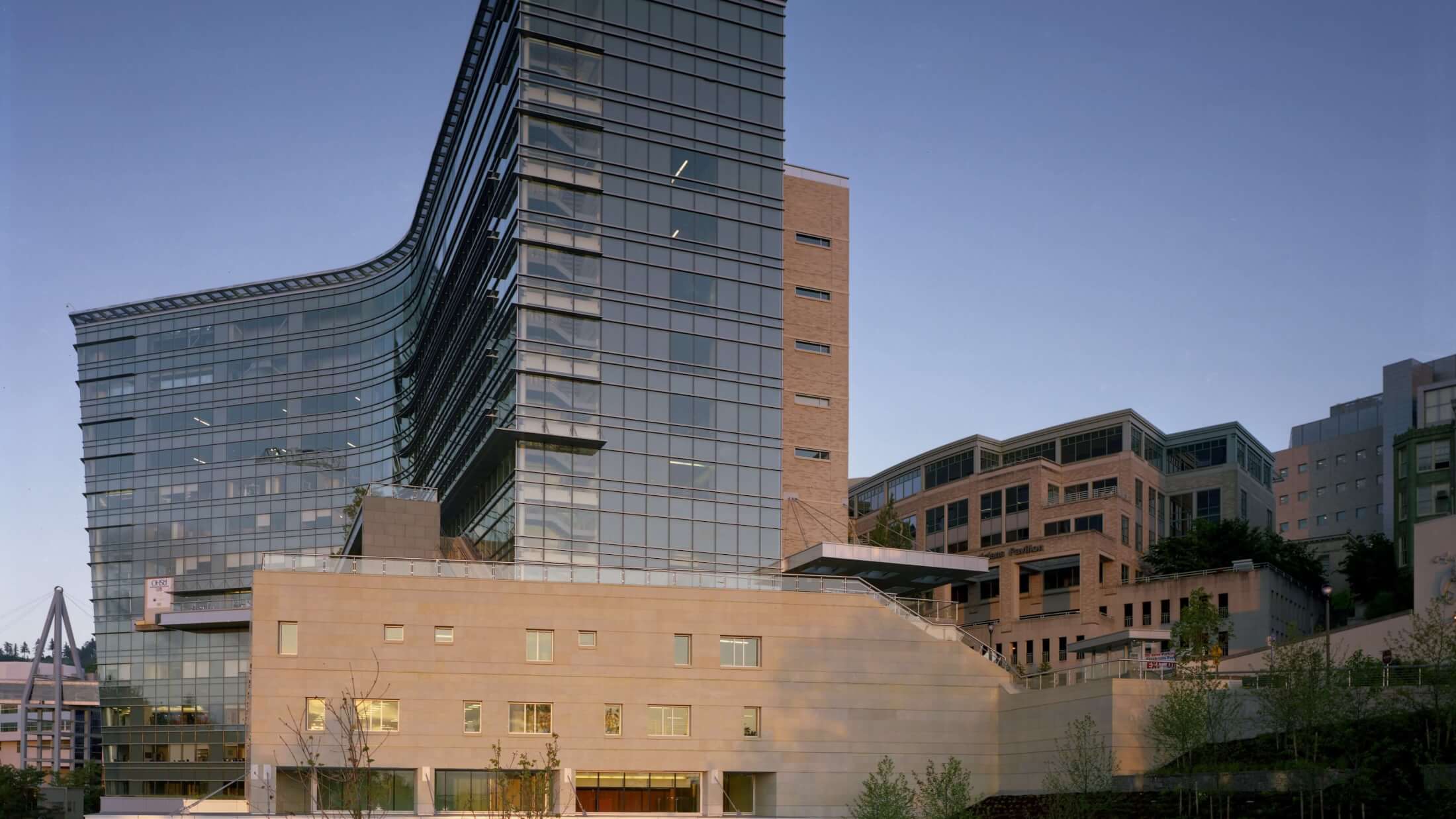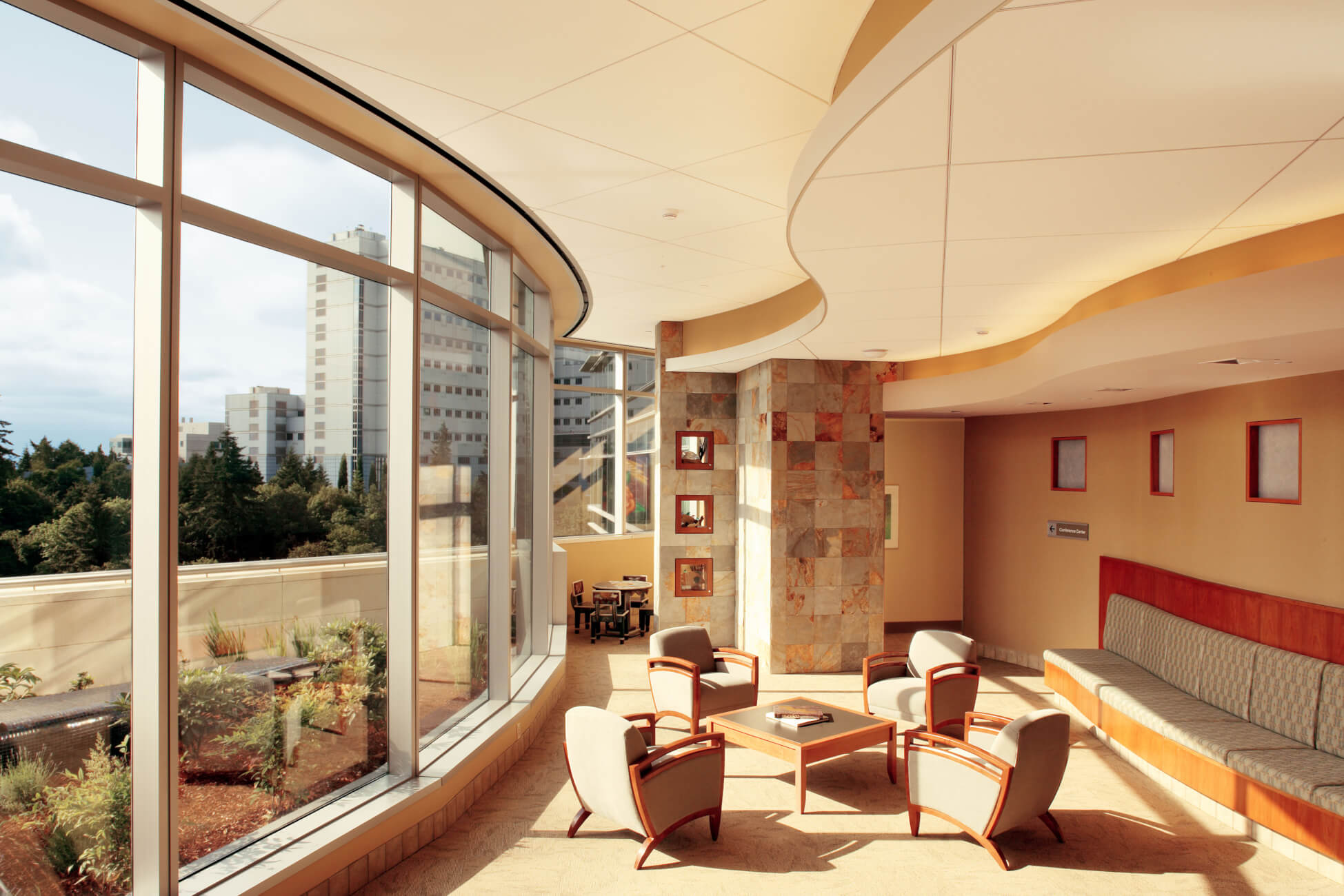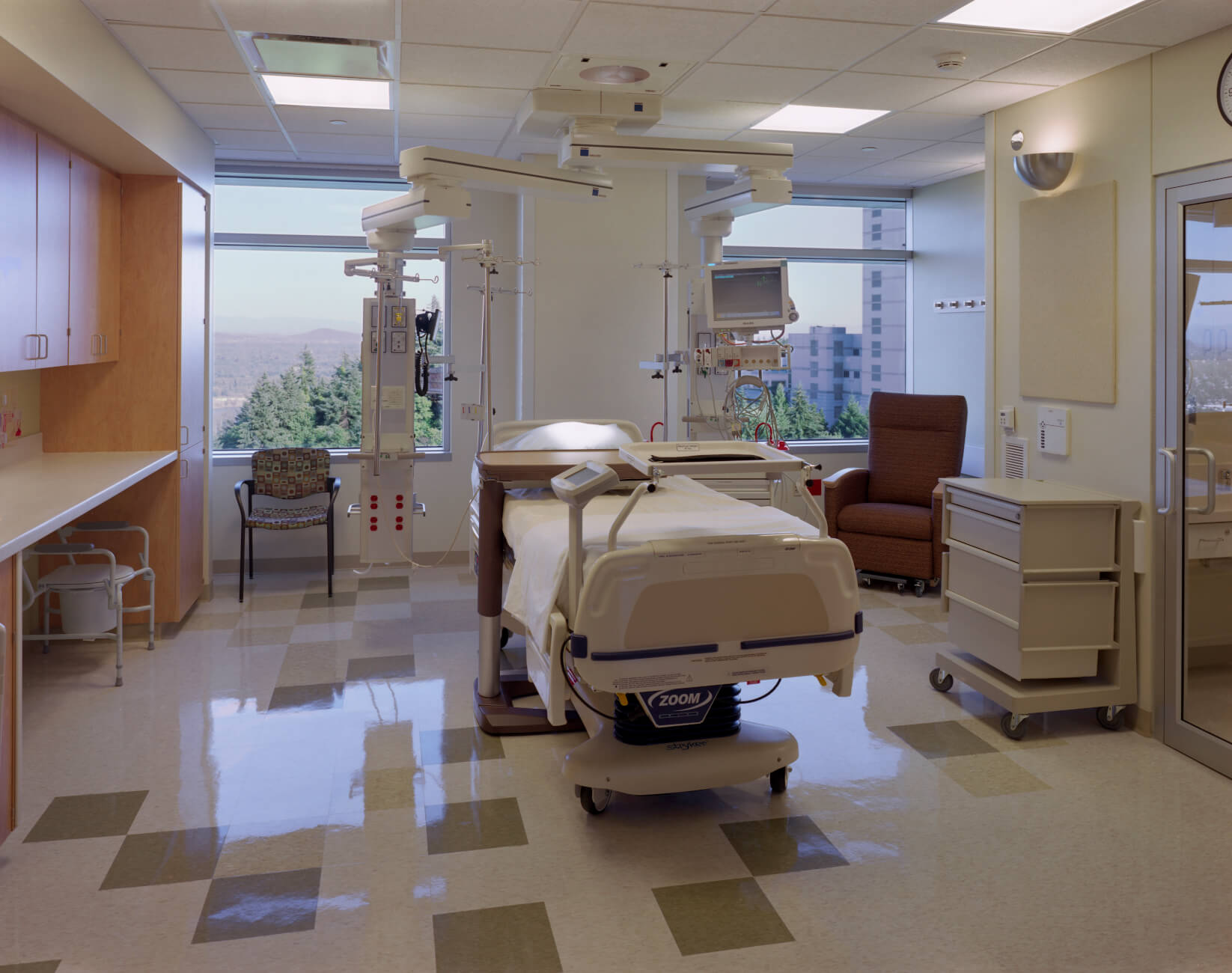



:
:
:
:
The medical planning for this effort added 86 medical, surgical, and intensive care beds, with room for an additional 60, expanded surgical services, and added a new sterile processing department that nearly tripled the existing department space.
The facility adds much-needed space for hospital and outpatient services, and offers the very latest in health care innovations to patients. The new building also features terraced and landscaped gardens, views of the city, multiple sitting areas, and easy access to walking trails and bike paths around the OHSU Marquam Hill Campus.
Since opening in 2006, PKA has continued work in the building designing available space for surgery and other departments. With the completion of the 9th floor Spine/Surgery addition the building will be full.