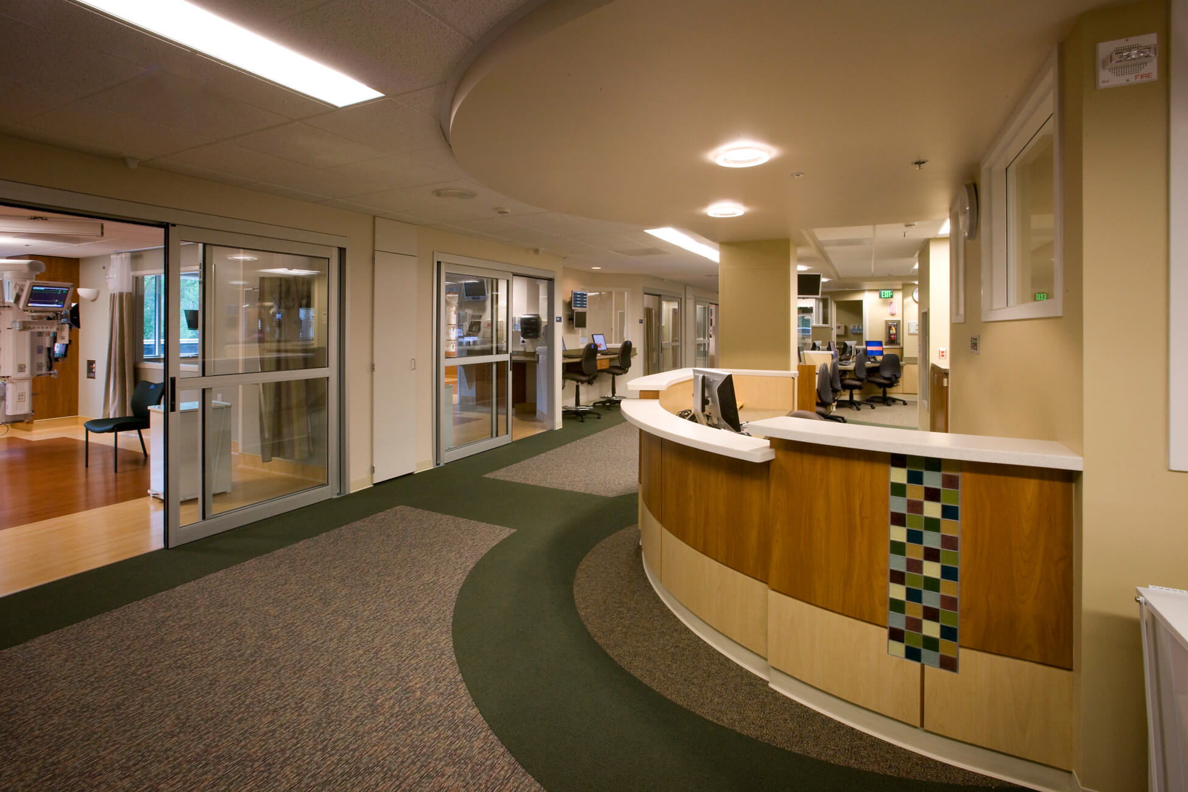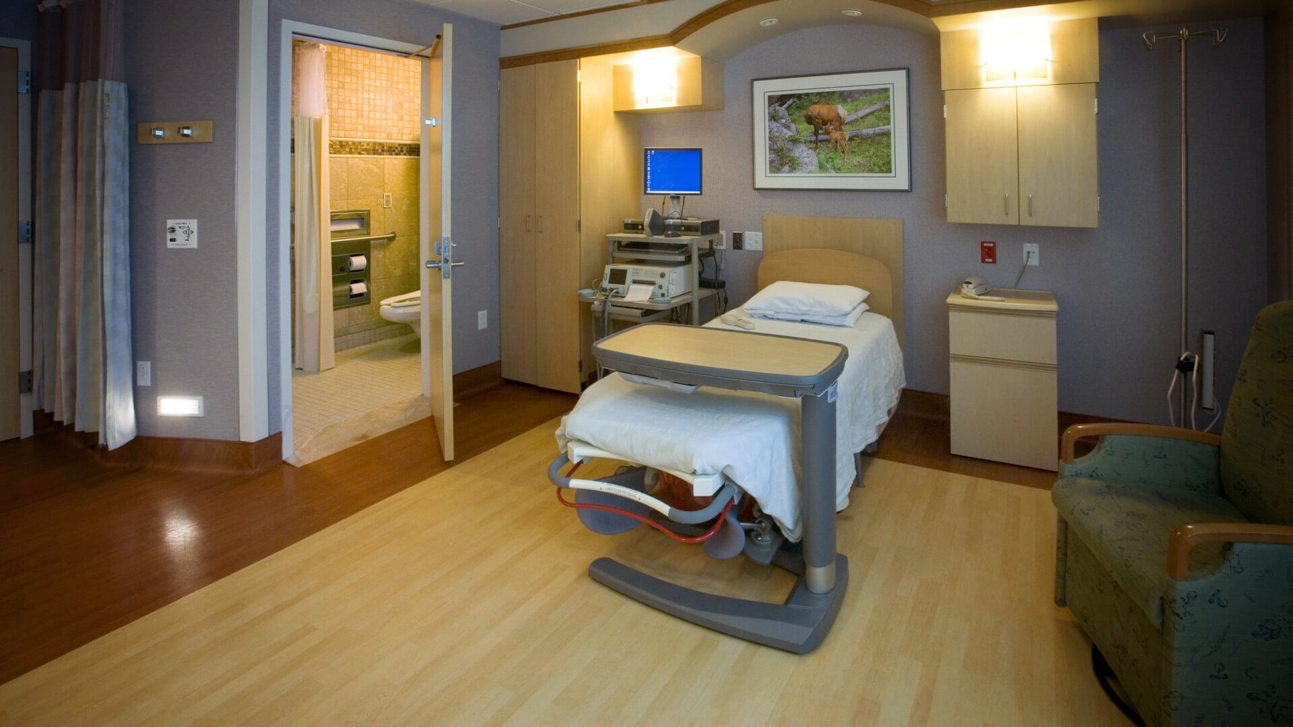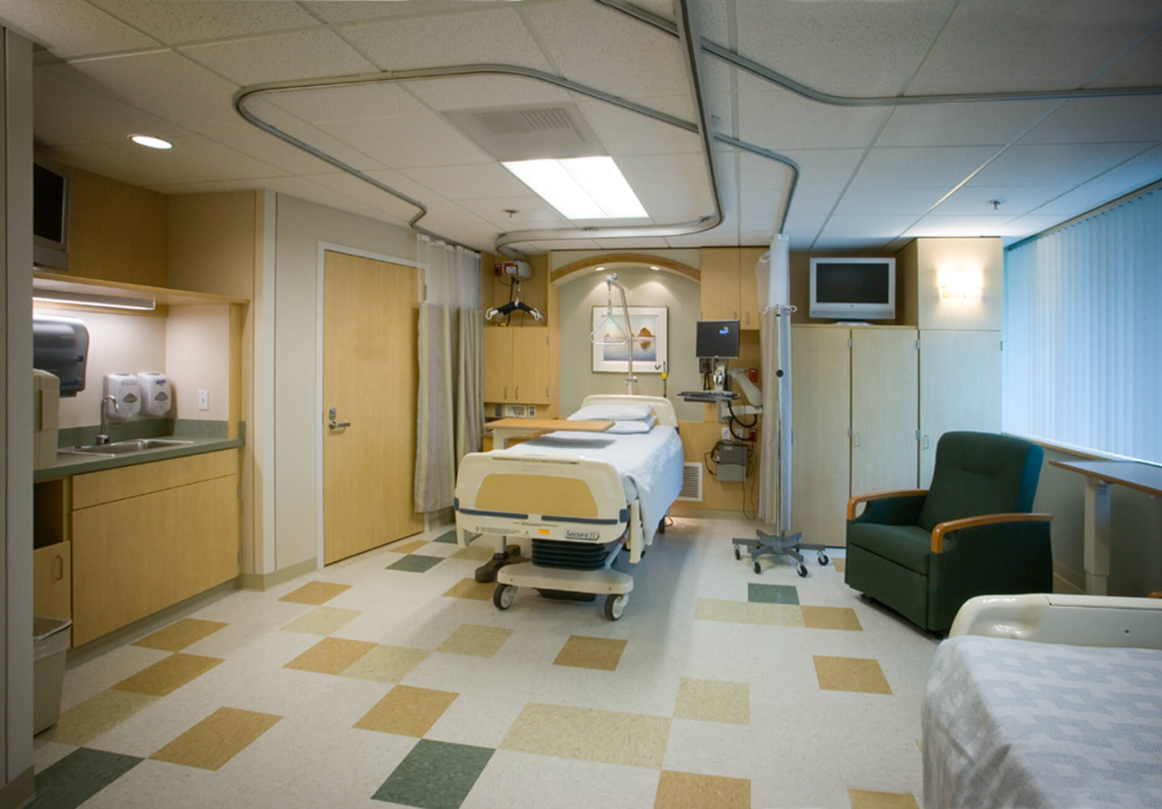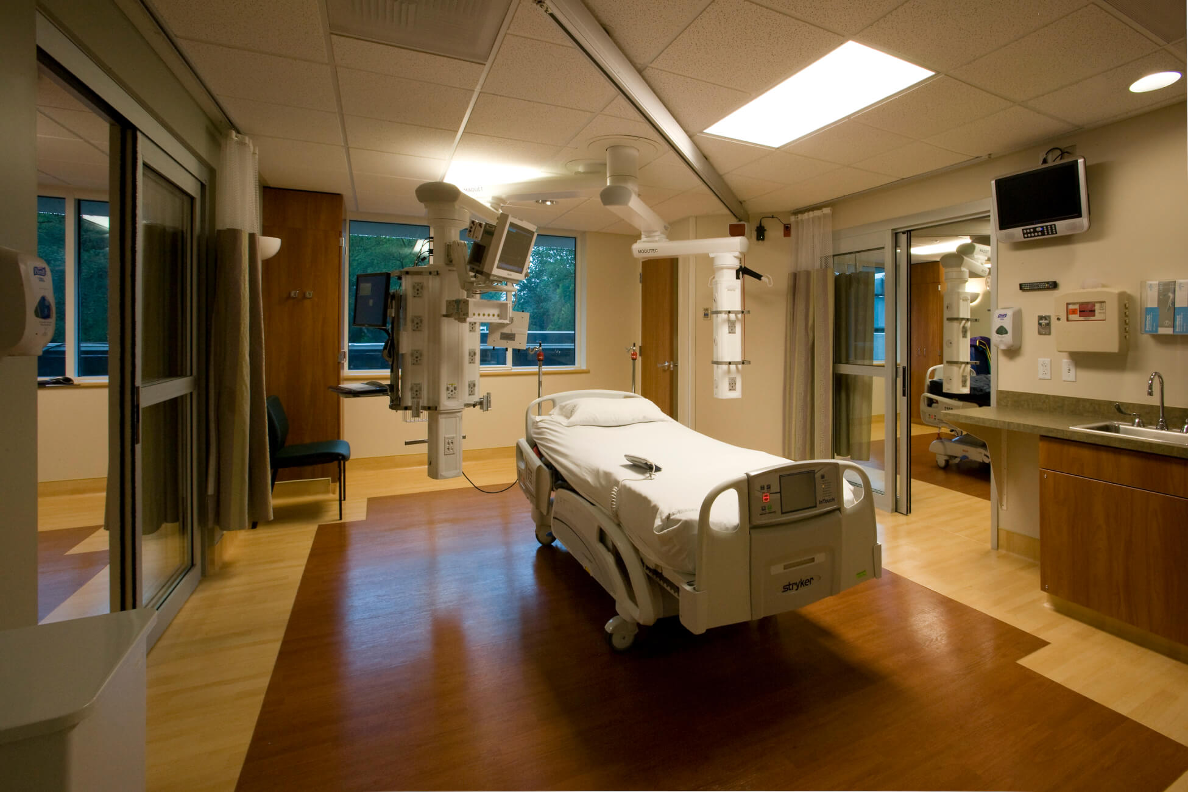



:
:
:
:
The medical planning work included a new state-of-the-art birthing center with rooms specially designed to allow mothers to go through labor, delivery, and recovery in the same room. In addition, four floors of medical/surgical inpatient rooms were renovated to create more space and privacy for patients and their families. The design work also doubled the size of St. John’s existing Emergency Department and renovated the Behavioral Health department as well as the Critical Care Unit. The goal of the new, more open design and enhanced patient care model is to improve patient, family and staff satisfaction. The renovation provided floor plans that improve coordination of care and the increased Emergency Department capacity will enable access to additional patients in a more efficient manner.