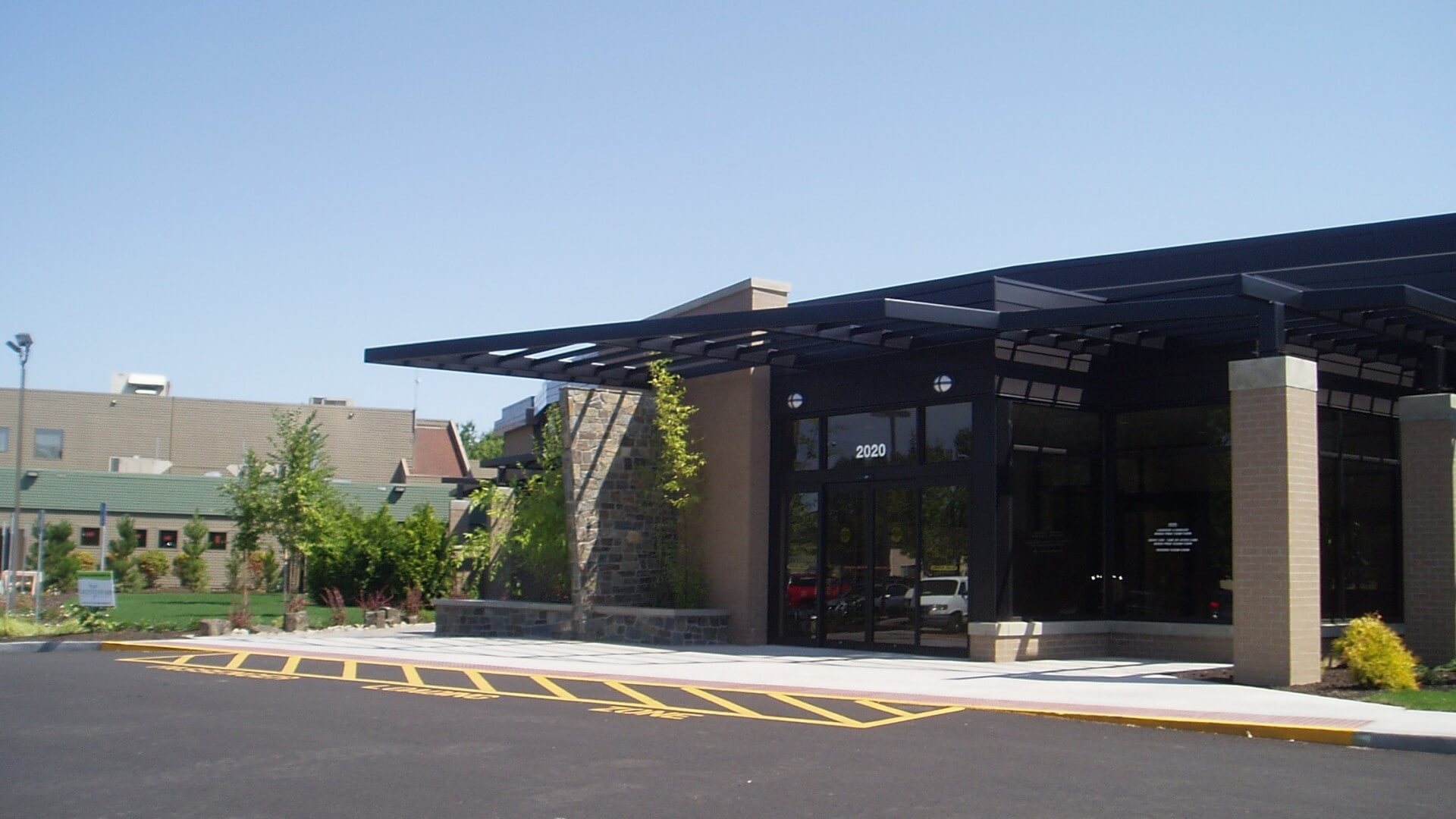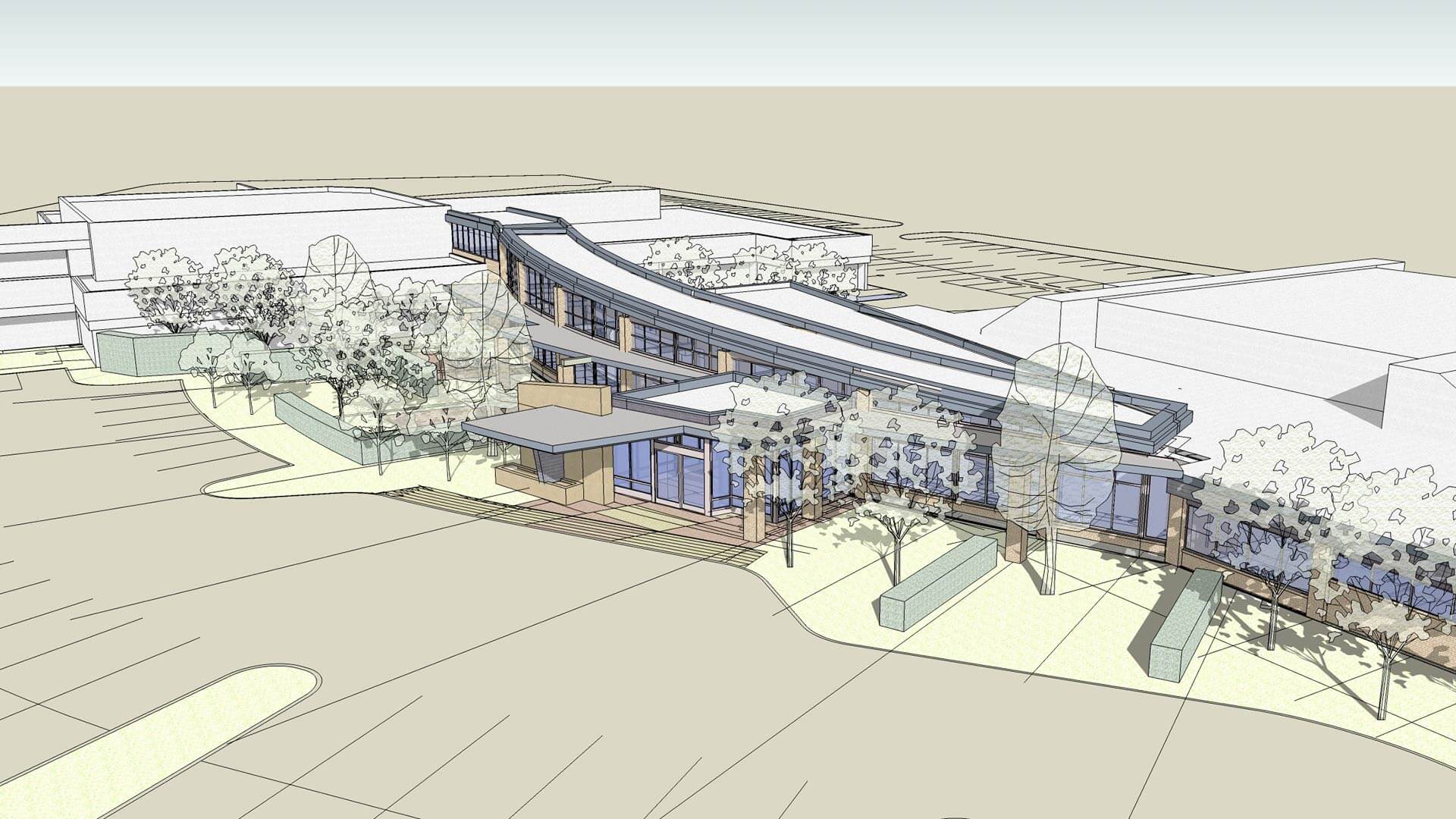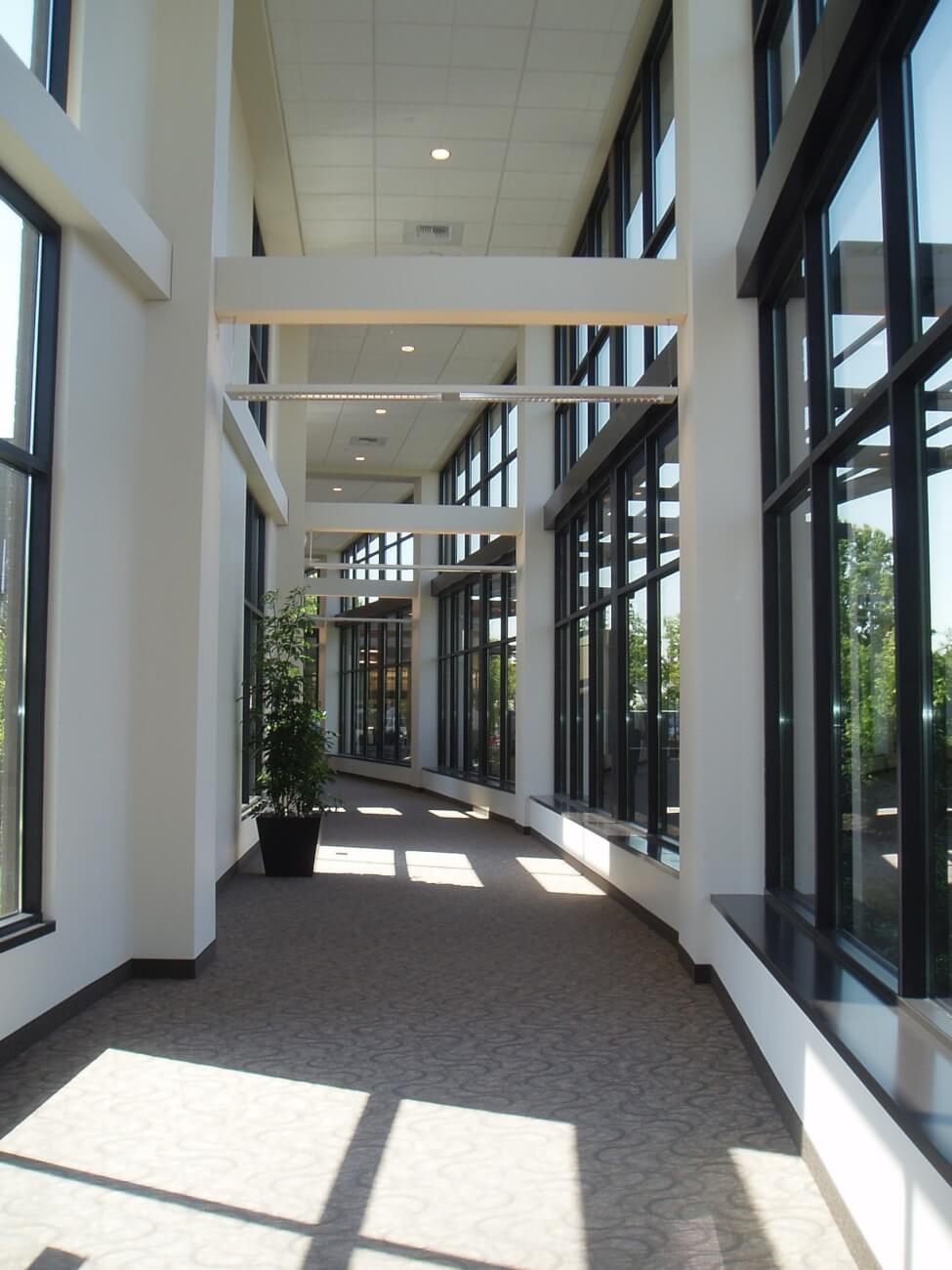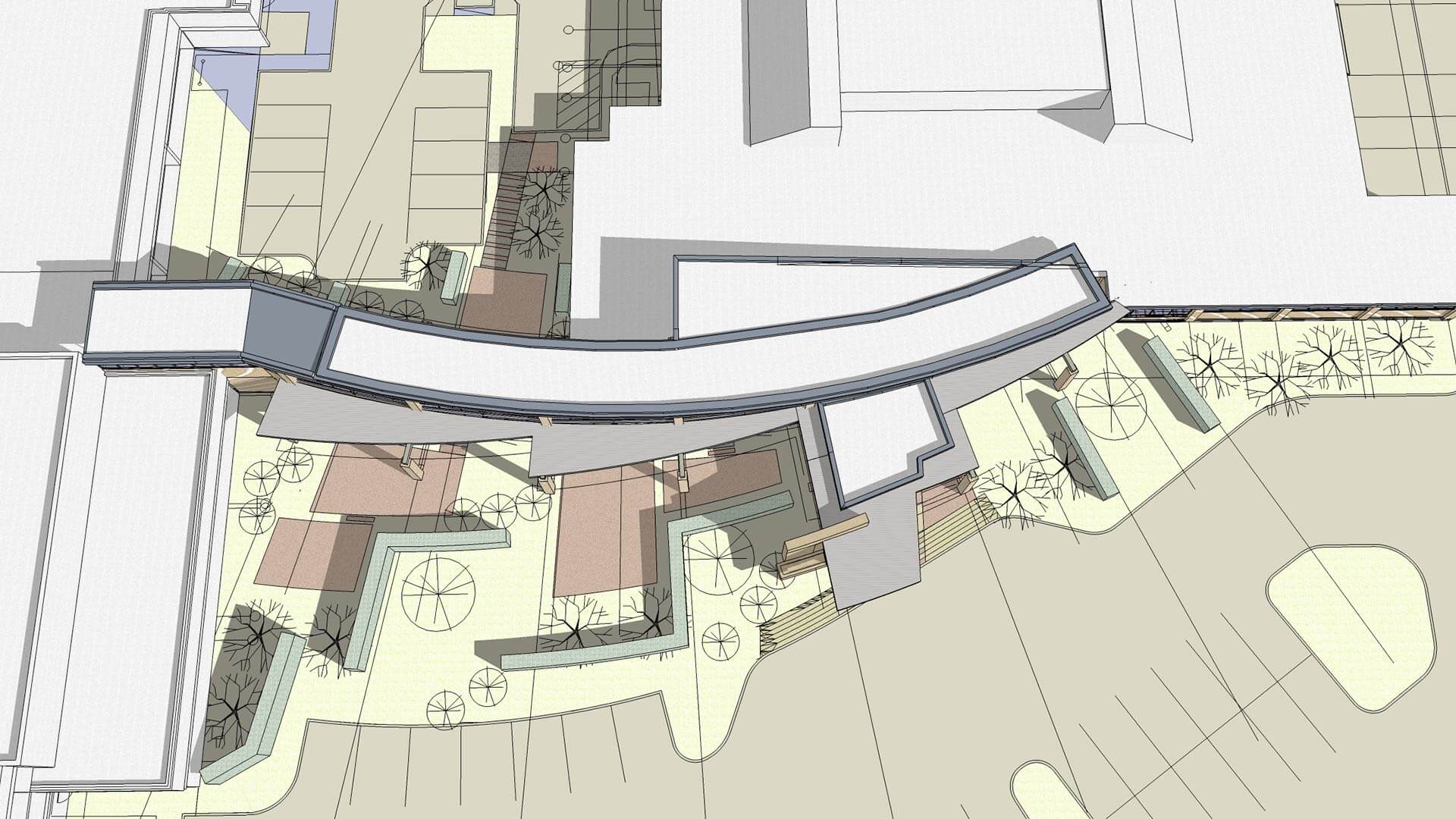



:
:
:
:
asked PKA to design the addition, as well as a connection to the original building. PKA responded with an innovative design solution, connecting the two buildings with a dynamic sweeping, arcing element that defines the building as one. From this connector, the entrance stretches out to greet arriving patients, and takes them to a sunlit reception space. Along the generous waiting area, this leads to a new urgent care with eight exam rooms, a radiology department including X-ray, Mammography, CT and MRI, the clinic’s laboratory and call center as well as a café.