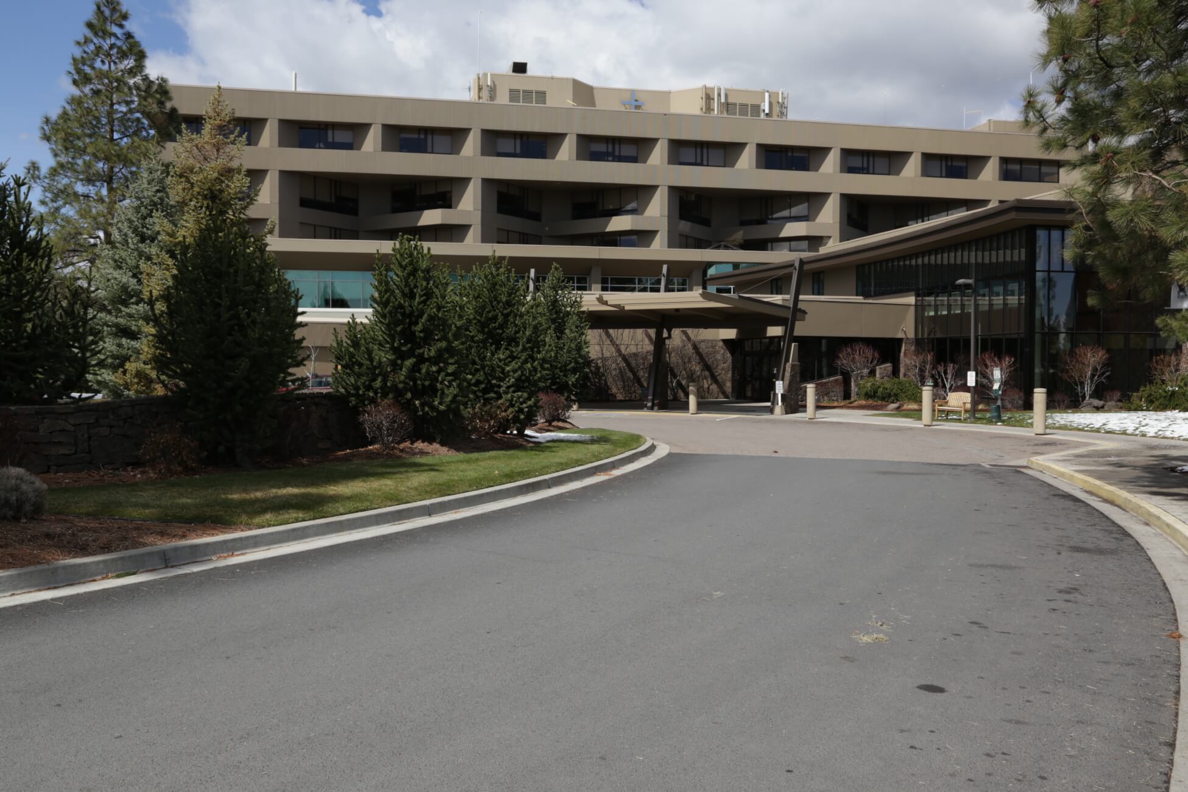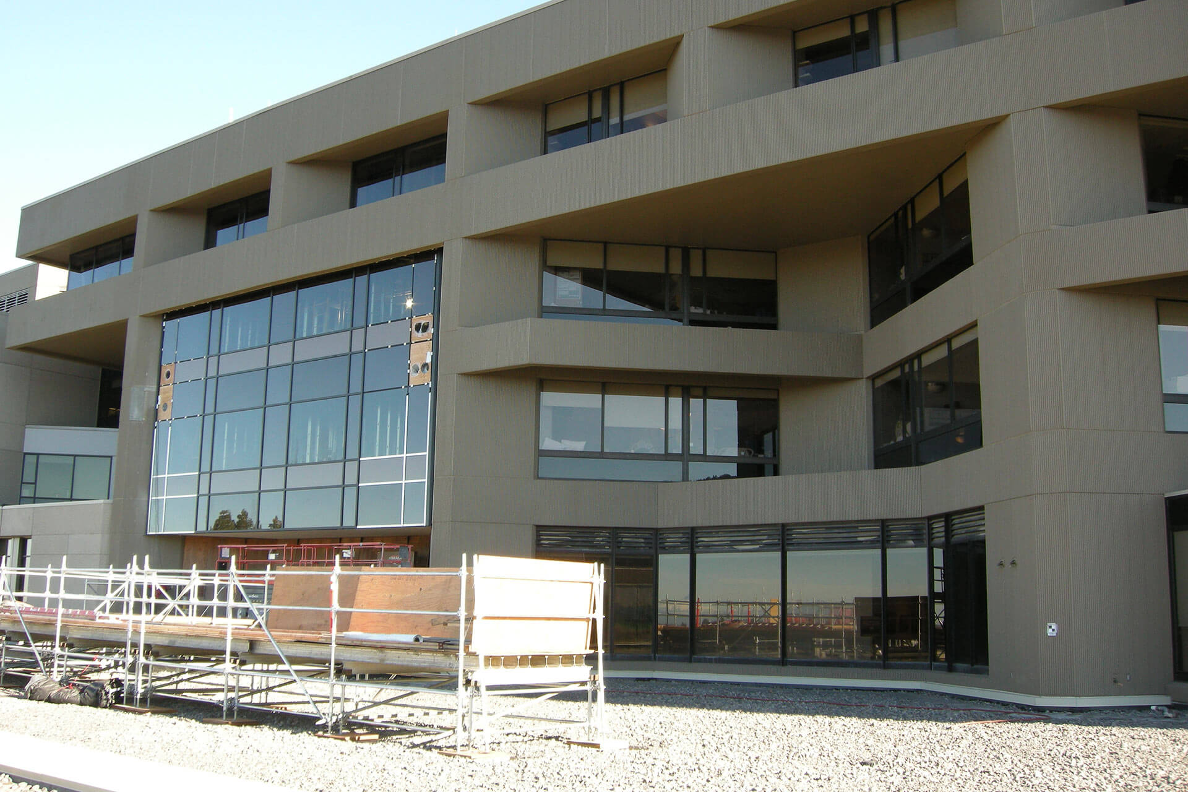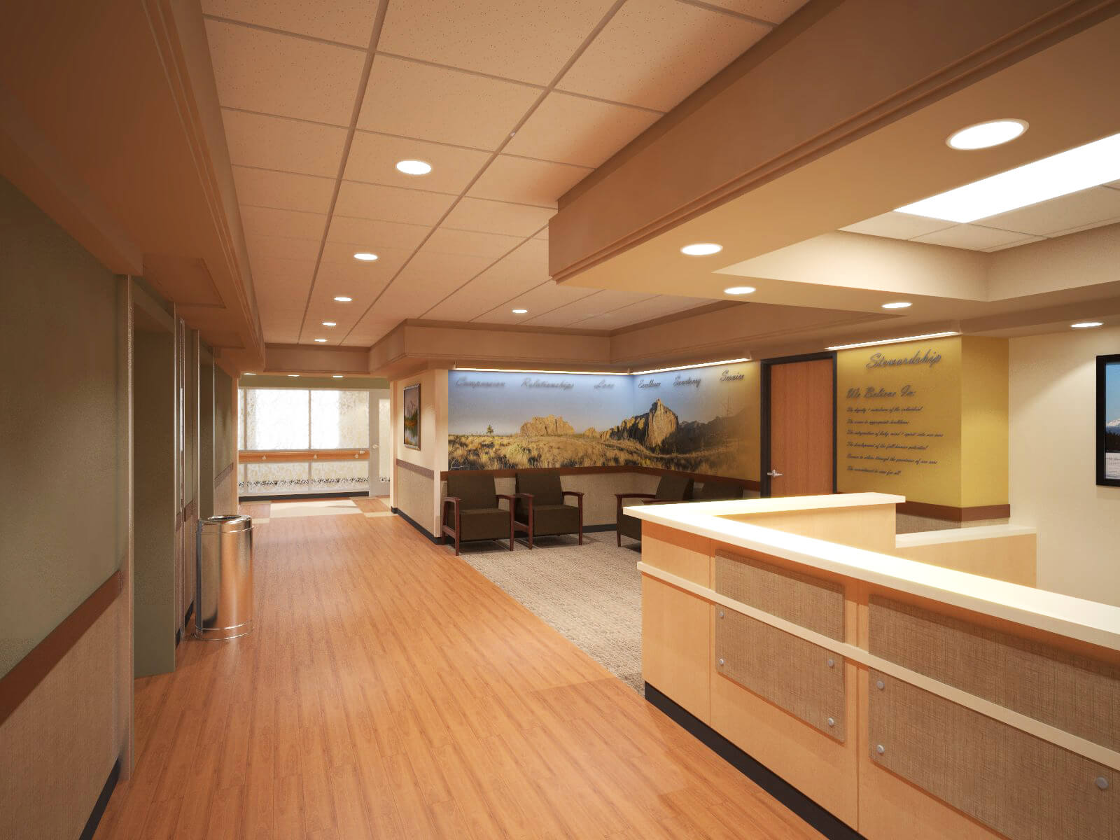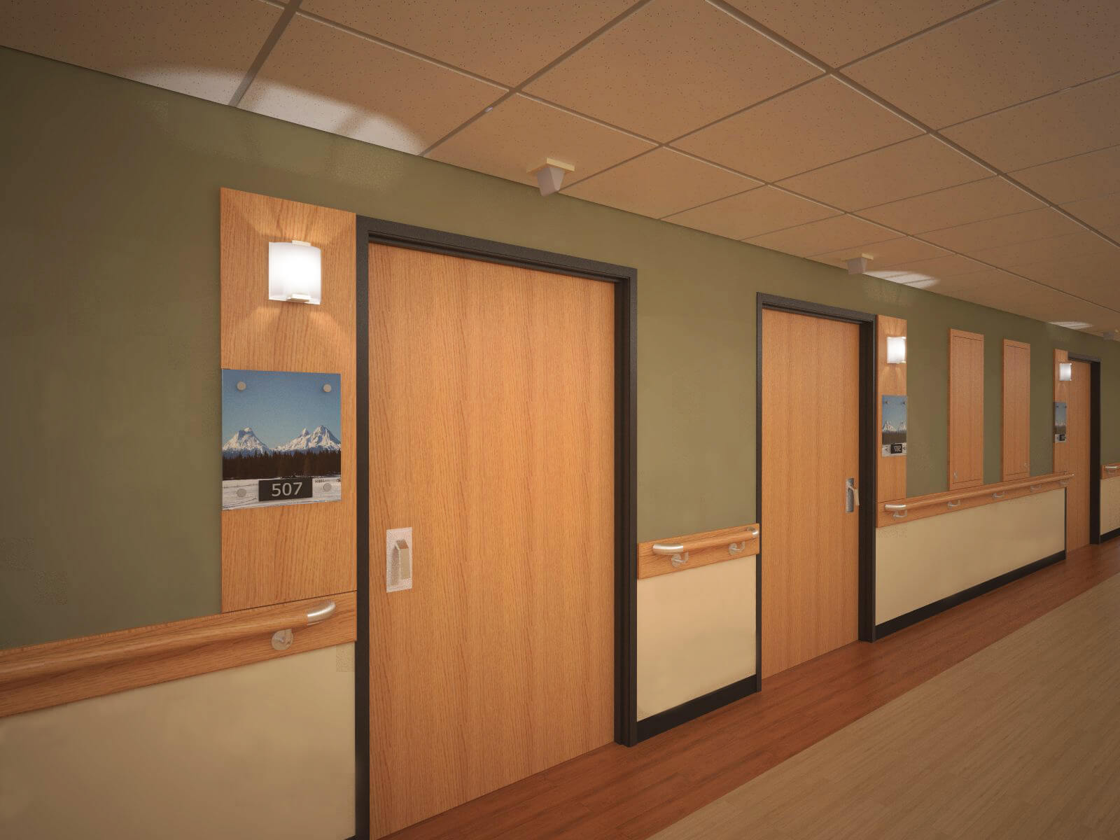



:
:
:
:
SCMC is frequently at a full census and the small, oddly shaped patient rooms on the third and fourth floors were limiting their patient care goals. PKA worked with the team to devise a project to expand the tower by filling in the saw-tooth façade on the third and fourth floors. This project gives those patient rooms an average 30% increase in their floor plans. The project also completely renovates all three floors of nursing (3, 4, and 5) including all patient rooms, corridors, and support core space.
Lastly, there is added complexity with the requirement that this project be completed while still occupied. To accomplish this, PKA teamed with the owner and contractor to devise an eight-phase plan that was completed by Spring 2017, while allowing the hospital to maintain patient care operations.
The new patient rooms, which were mocked up and tested thoroughly by nurses, physicians, and support staff, are a tremendous upgrade to the patient care capabilities of the medical center. The PKA team, in collaboration with SCMC user groups, meticulously reviewed every last detail in each of the rooms. This attention to detail and awareness of the medical staff’s needs has created and will continue to create an improved patient experience and a more efficient work environment.