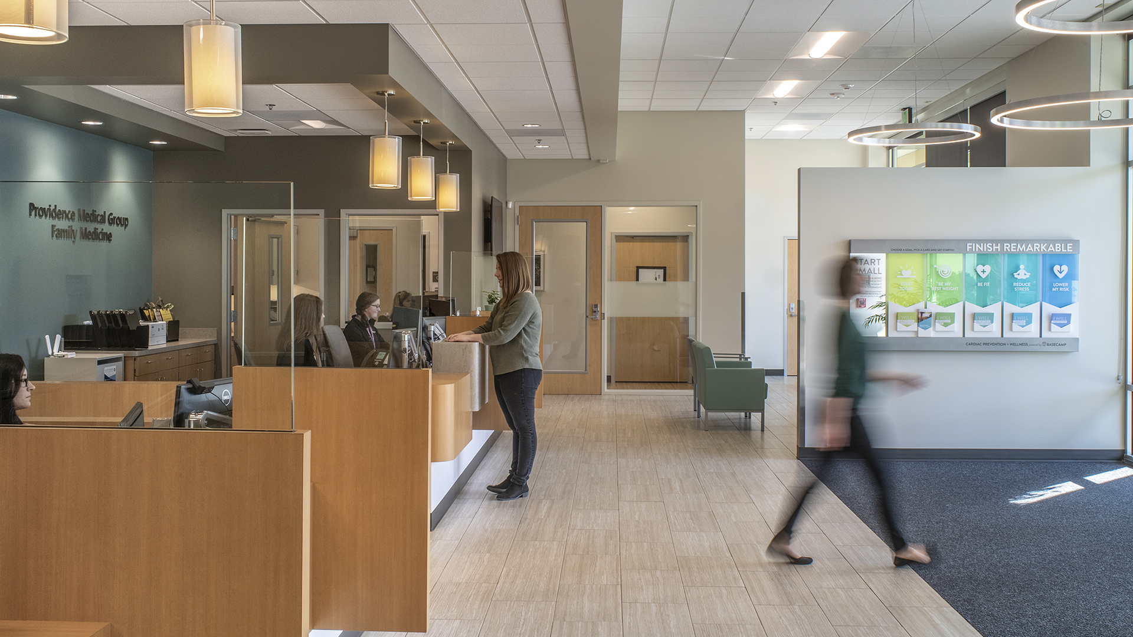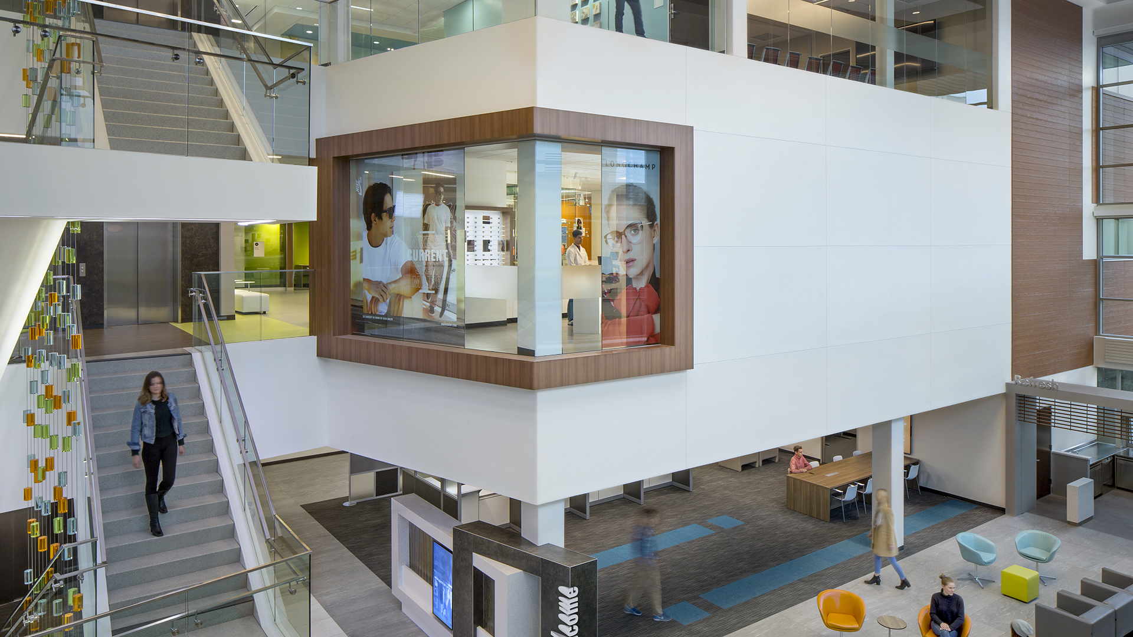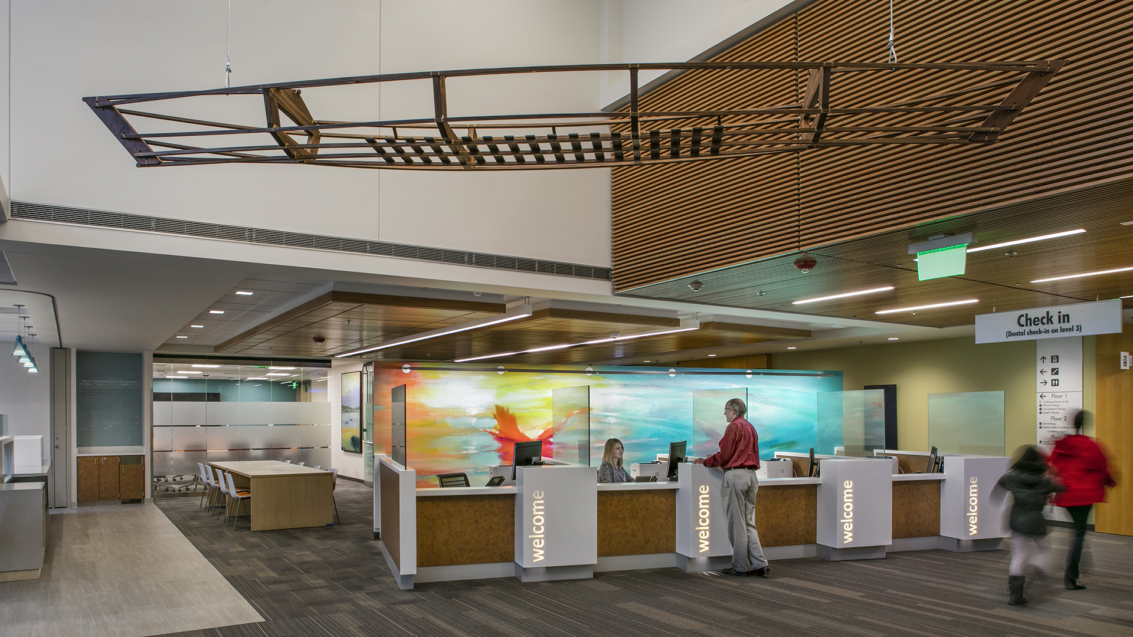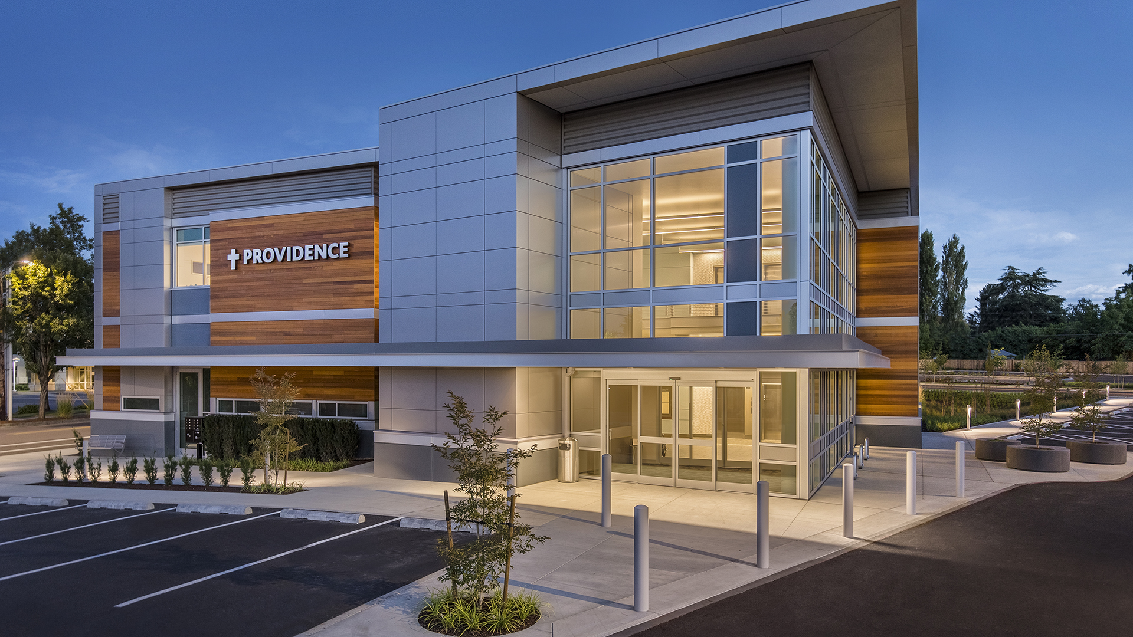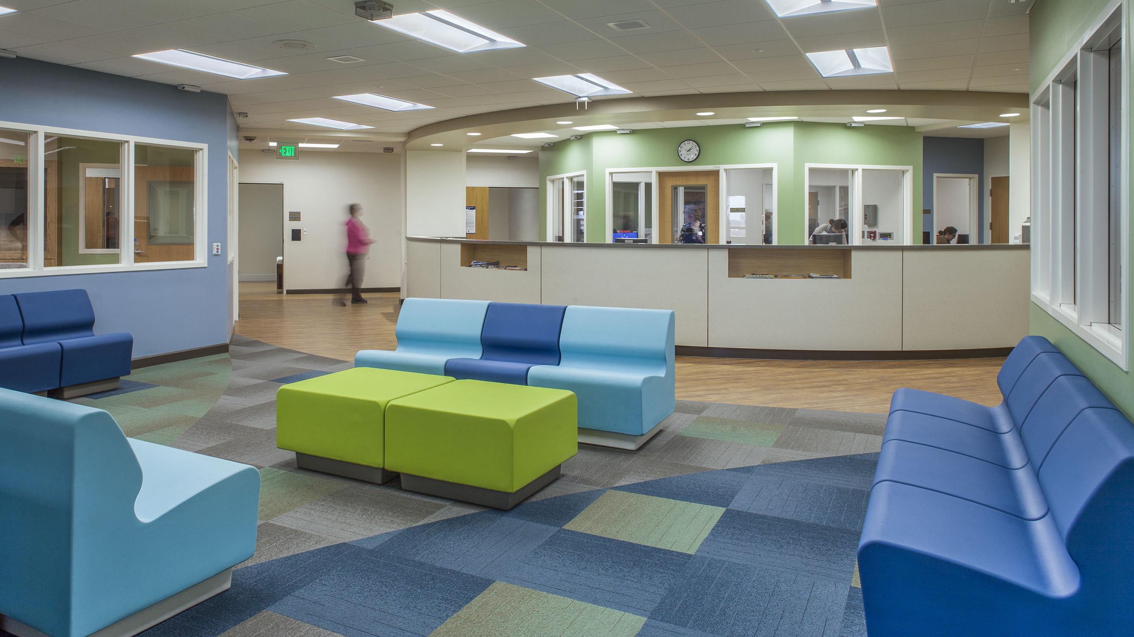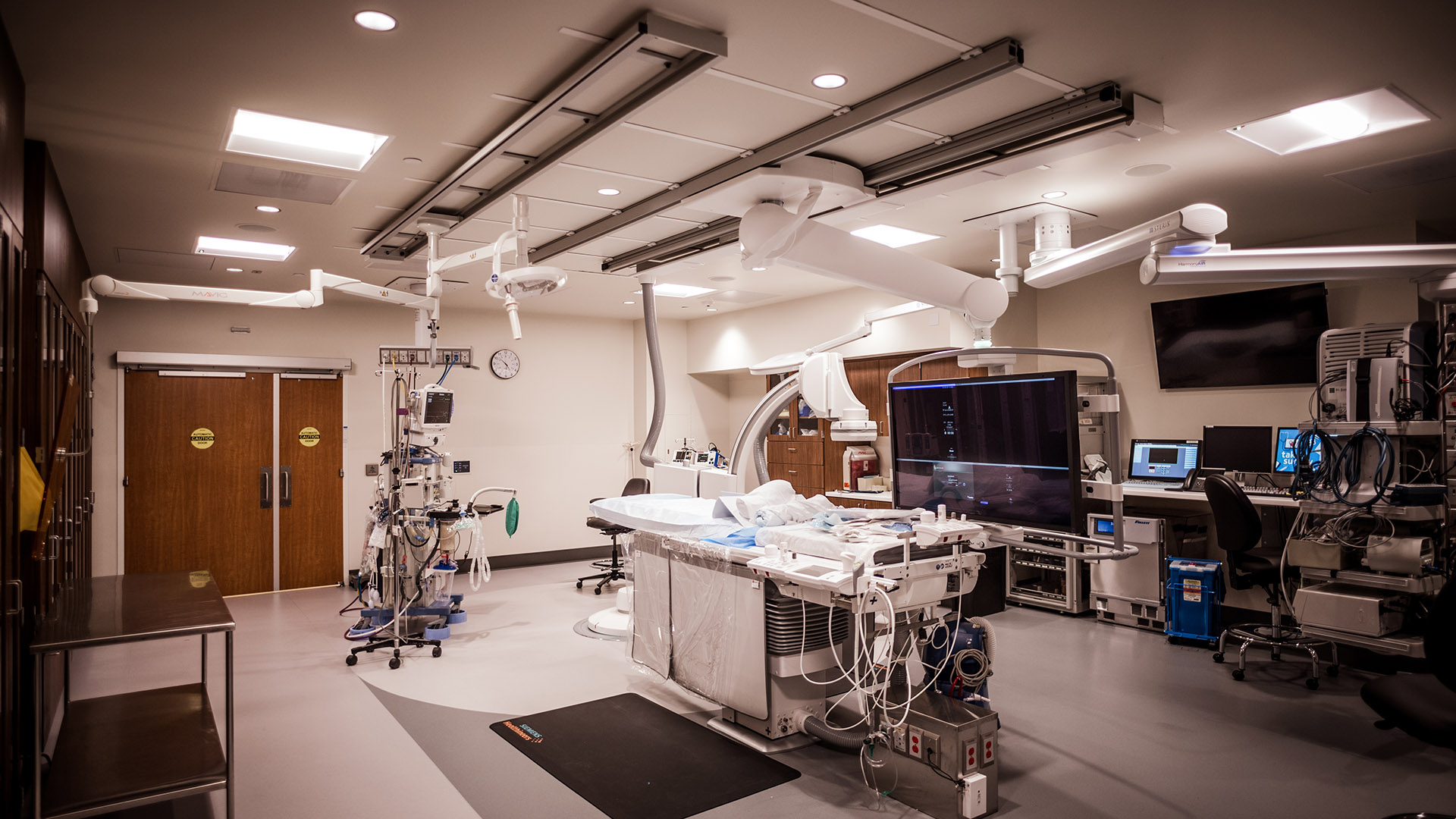
The EP lab in particular required detailed coordination between multiple equipment vendors in order to provide access to the technology needed during procedures. The room is designed to increase communication, maximize staff efficiency, improve patient experience, and increase storage and easy access to equipment and supplies.
The Interventional Radiology lab phase consisted of an equipment replacement, upgraded storage, and a finish refresh.
The remaining two phases are scheduled to be completed in 2020.







