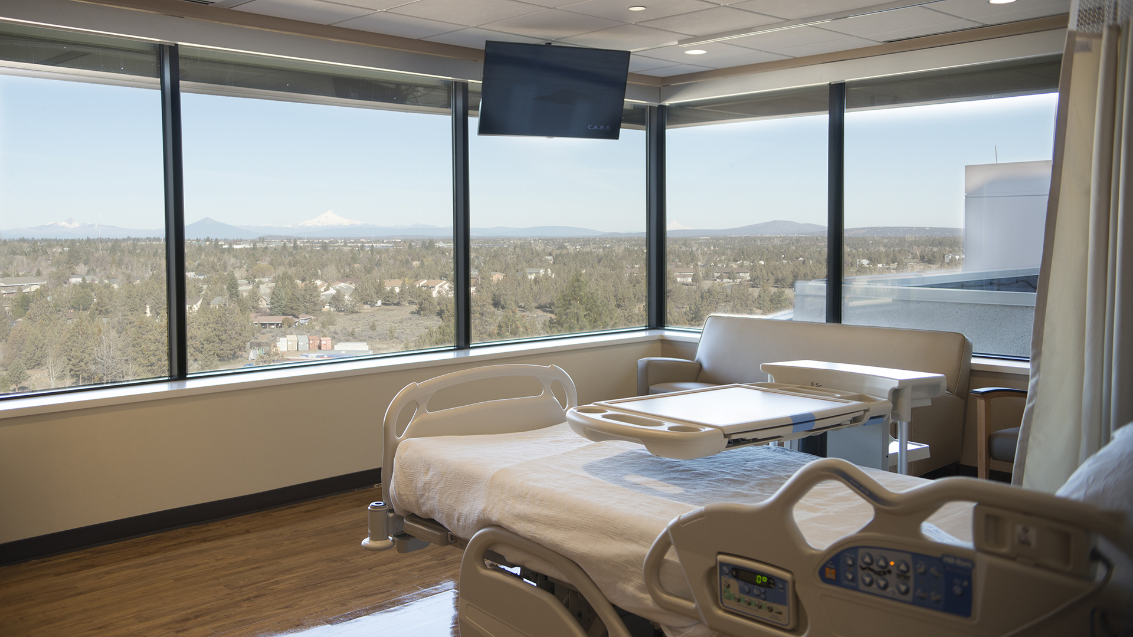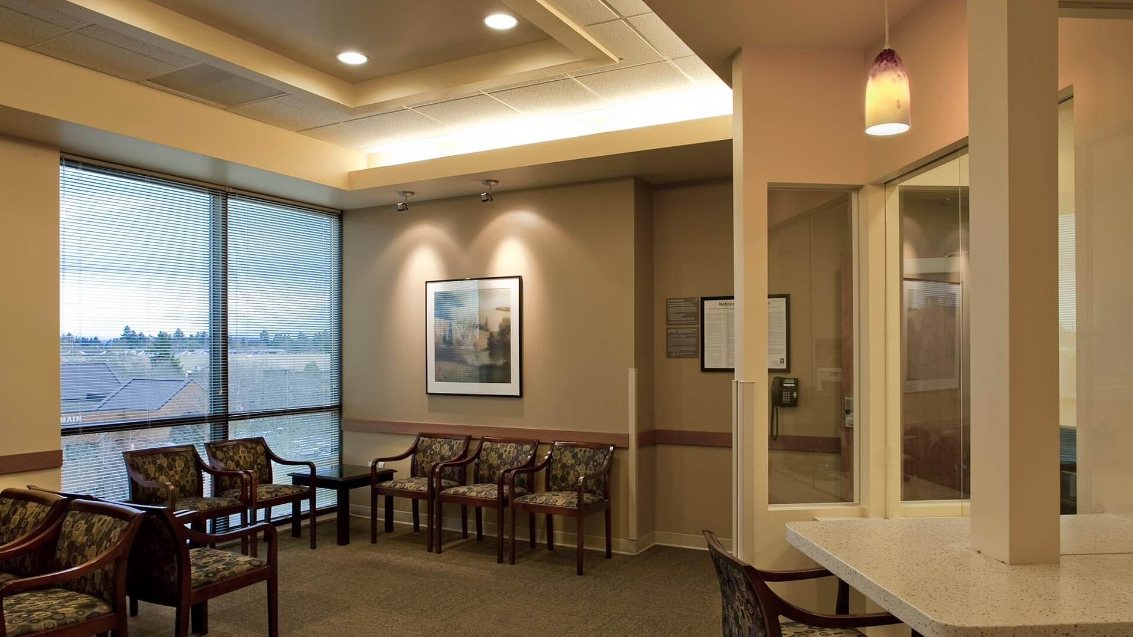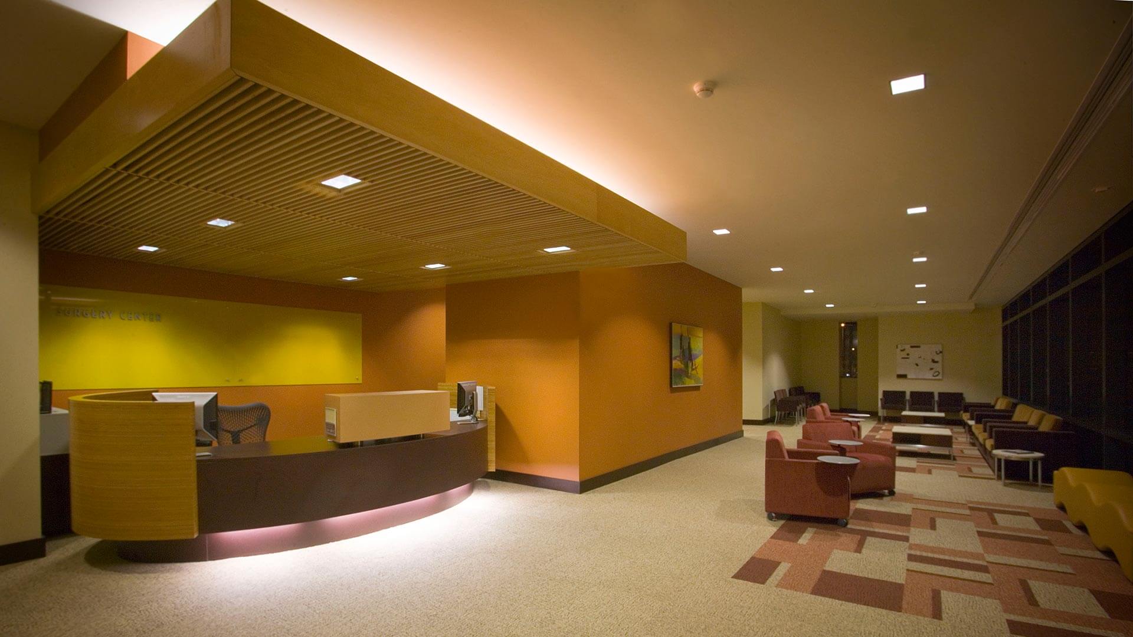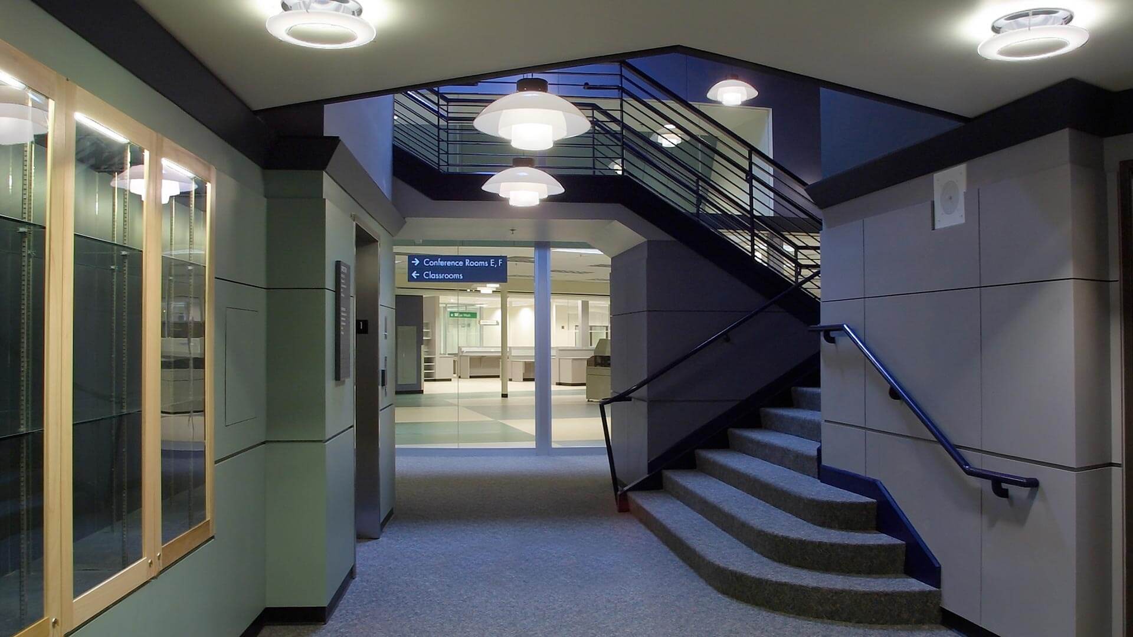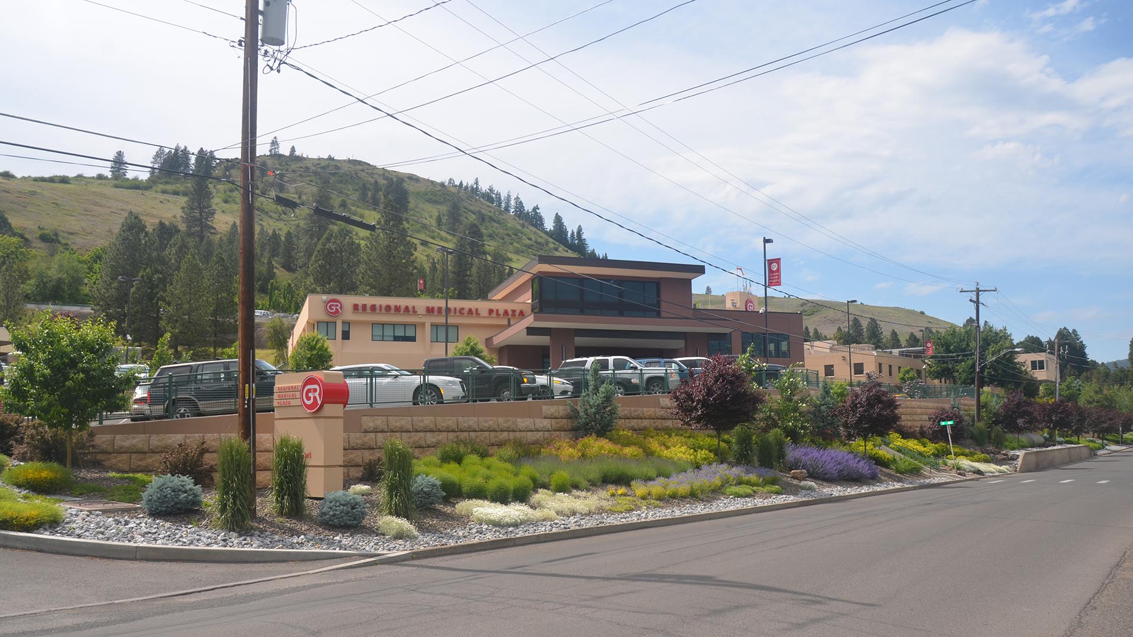
PKA began working with Grande Ronde Hospital on the Regional Medical Plaza (RMP) in the fourth quarter of 2013. Originally, the owner had slated this project to be a minor addition to the existing RMP building. PKA worked with the project team on programming/space planning and it was determined that a larger addition would be required to meet the Hospital’s current needs and future growth. The new expansion doubled the area of the existing building for a total of 27,500 ft².
This expansion allowed Grande Ronde Hospital to consolidate several of their outpatient clinic spaces. The RMP now houses the Women’s Clinic, Pediatric Clinic, Ortho., ENT, and Surgeon’s Office. The more efficient staff work spaces and remodel of the existing clinic areas ensures that the Hospital will continue to provide the best patient care experience in the area.








