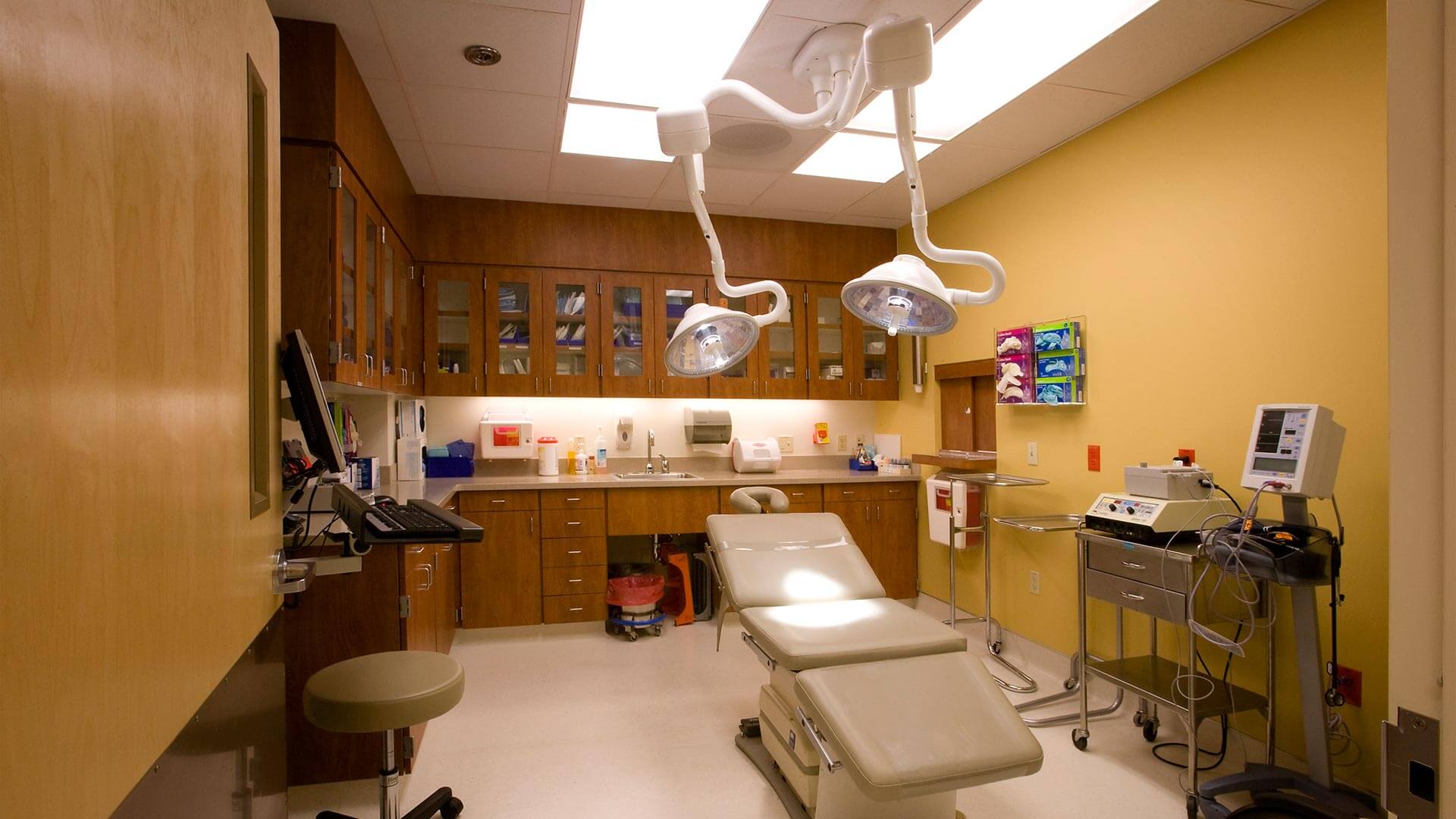






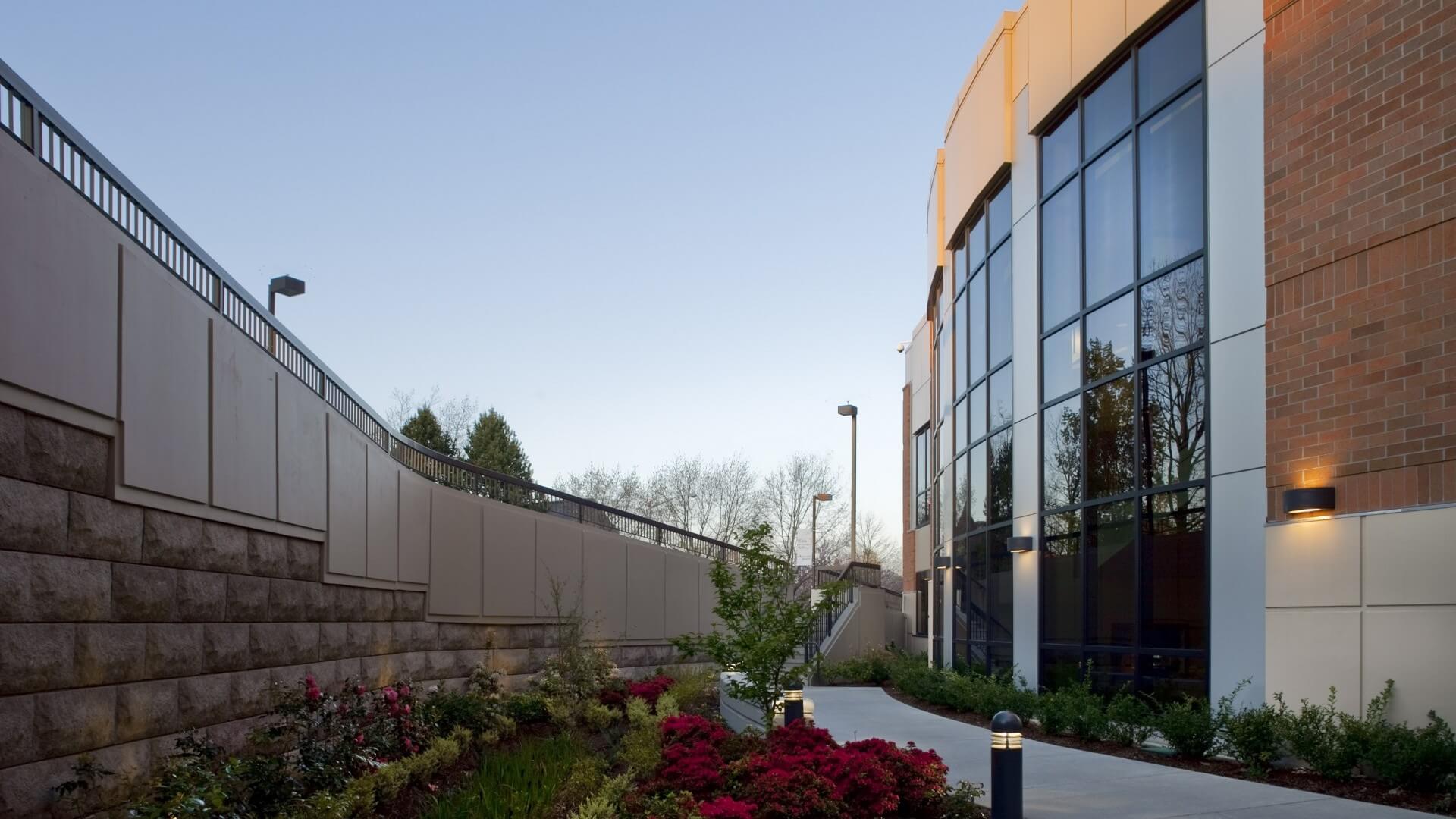
The Pavilion project also includes the expansion of the hospital’s Emergency Department. AMC’s ED is among the busiest emergency rooms in the metro area. The new ED is equipped to handle additional patients without overcrowding or extended wait times. The new 32 beds are equipped with computerized, wireless devices to speed the flow of decision making information to medical professionals and improve the quality of care. The last piece of the project was a 440 car, 4-story parking structure adjacent to the new Pavilion building.
PKA continues to work on medical planning and design for tenants of the Pavilion.
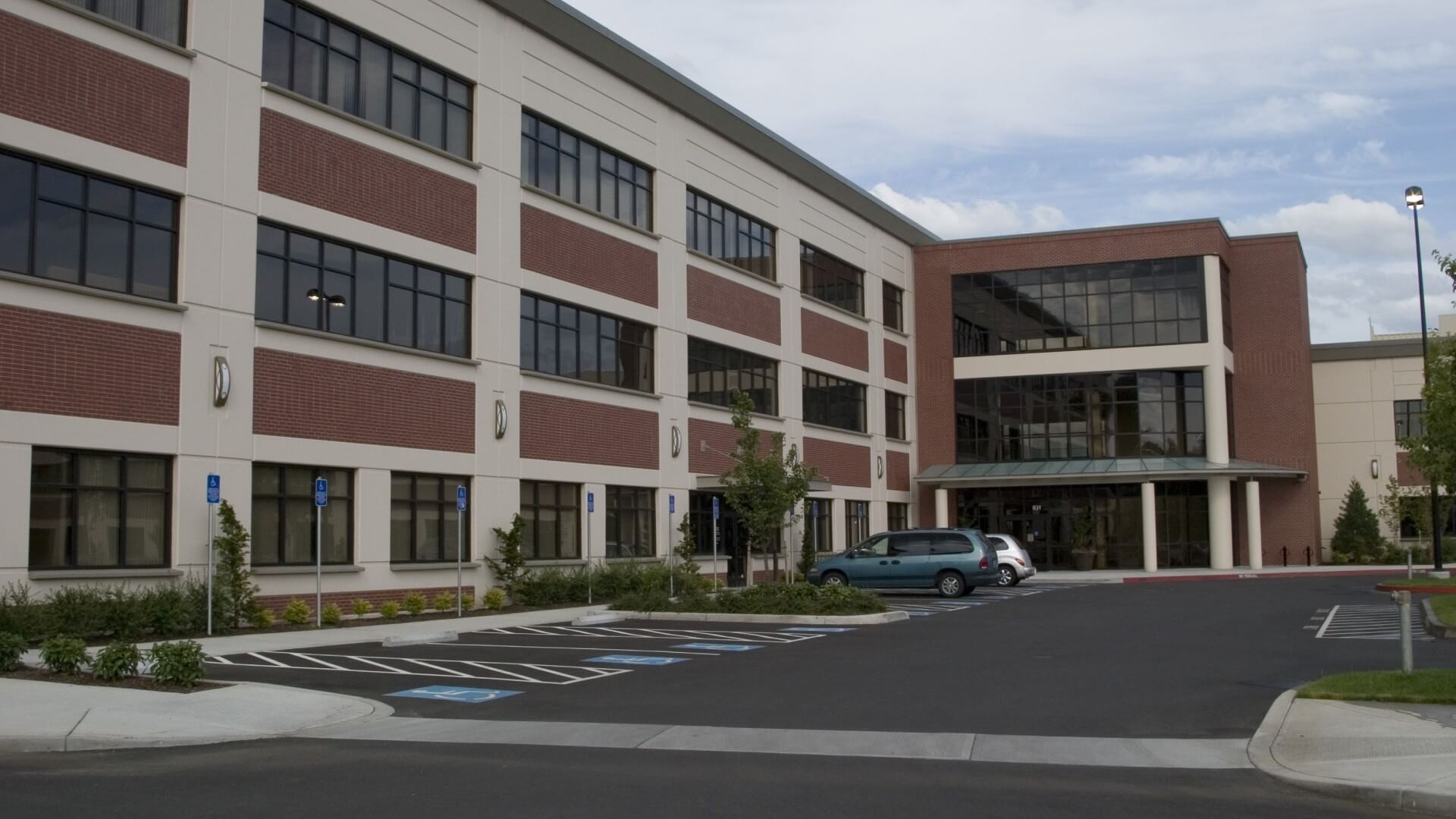
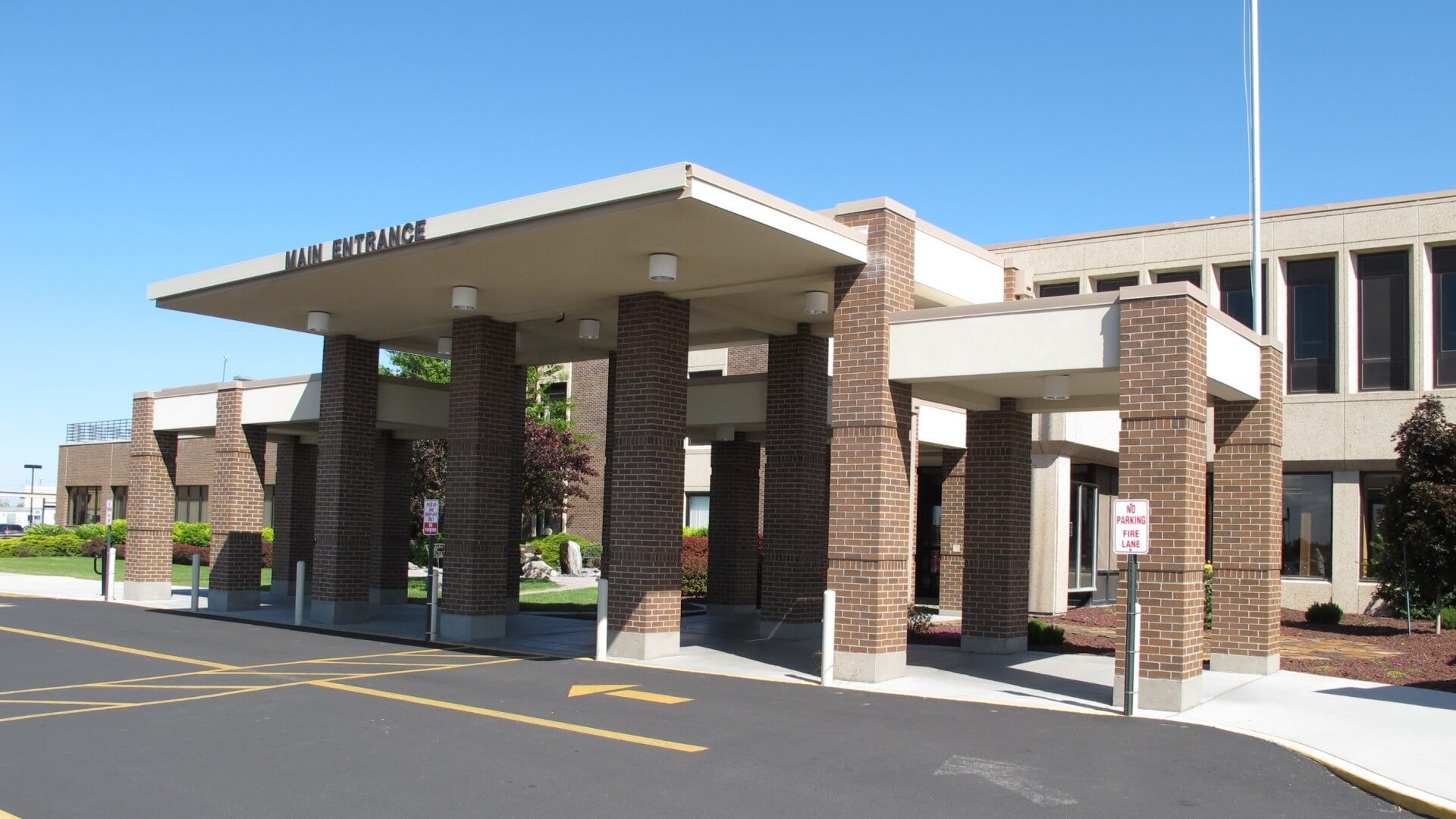

The medical planning for this effort added 86 medical, surgical, and intensive care beds, with room for an additional 60, expanded surgical services, and added a new sterile processing department that nearly tripled the existing department space.
The facility adds much-needed space for hospital and outpatient services, and offers the very latest in health care innovations to patients. The new building also features terraced and landscaped gardens, views of the city, multiple sitting areas, and easy access to walking trails and bike paths around the OHSU Marquam Hill Campus.
Since opening in 2006, PKA has continued work in the building designing available space for surgery and other departments. With the completion of the 9th floor Spine/Surgery addition the building will be full.
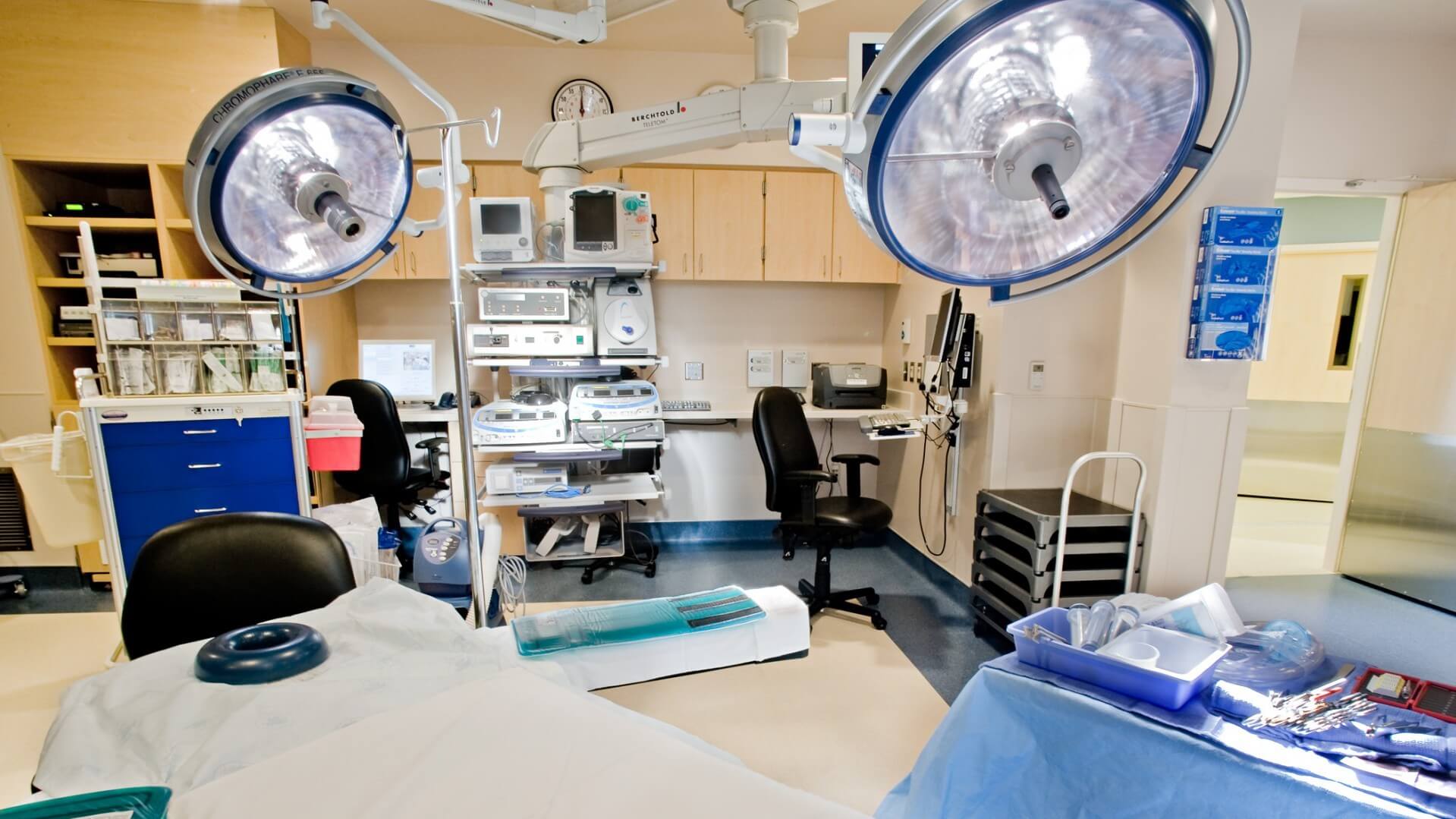
Operating rooms demand exacting attention to detail, precise vendor and consultant coordination, and understanding of hospital and department operating procedures. These CVOR’s are state-of-the art and set Kaiser up for success in this field for years to come.
