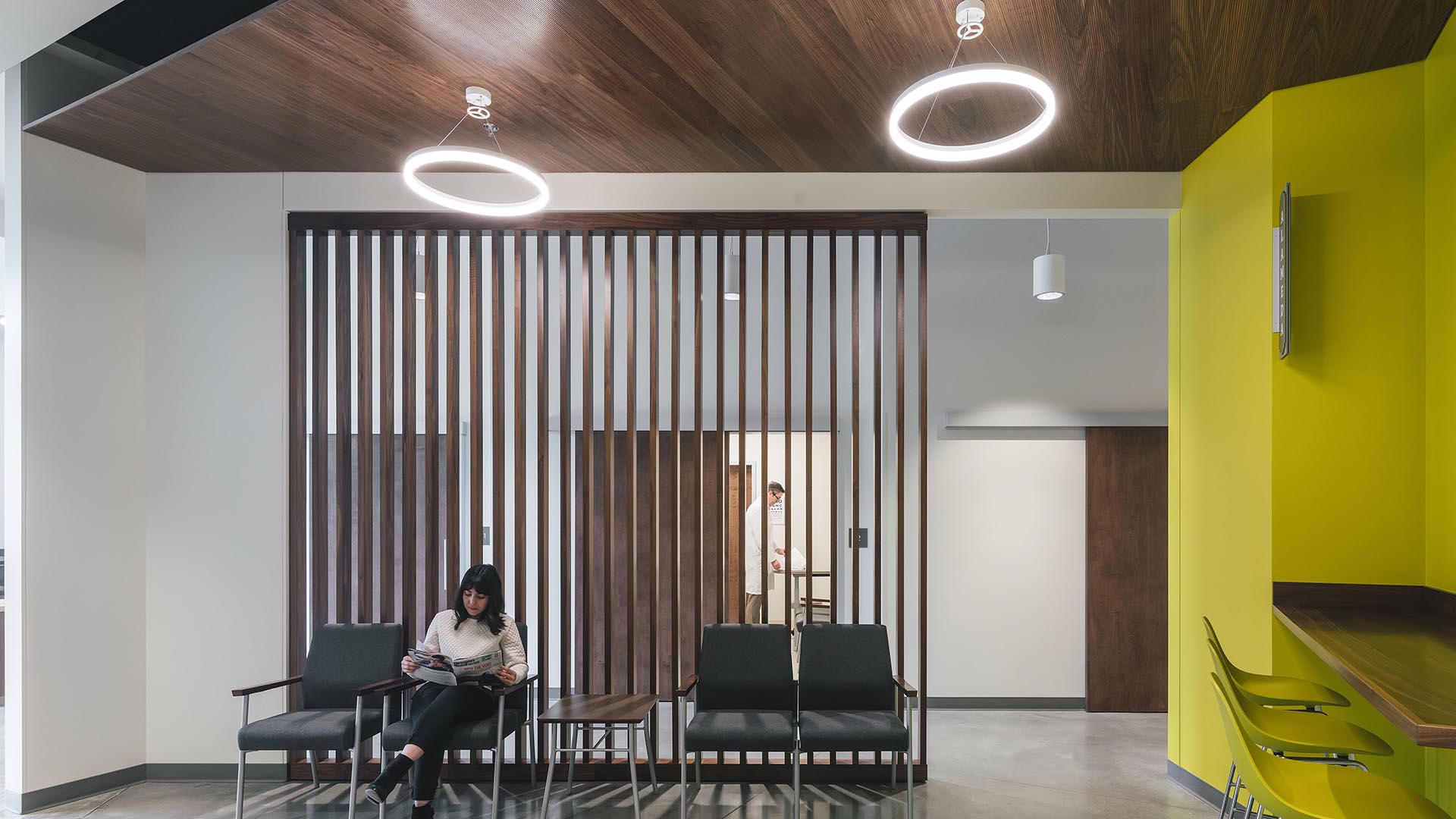
The clinic was designed using an ‘on-stage off-stage’ clinic module, in addition to lean healthcare principles, in order to improve efficiency for staff and provide a more comfortable and convenient experience for patients.






The clinic was designed using an ‘on-stage off-stage’ clinic module, in addition to lean healthcare principles, in order to improve efficiency for staff and provide a more comfortable and convenient experience for patients.
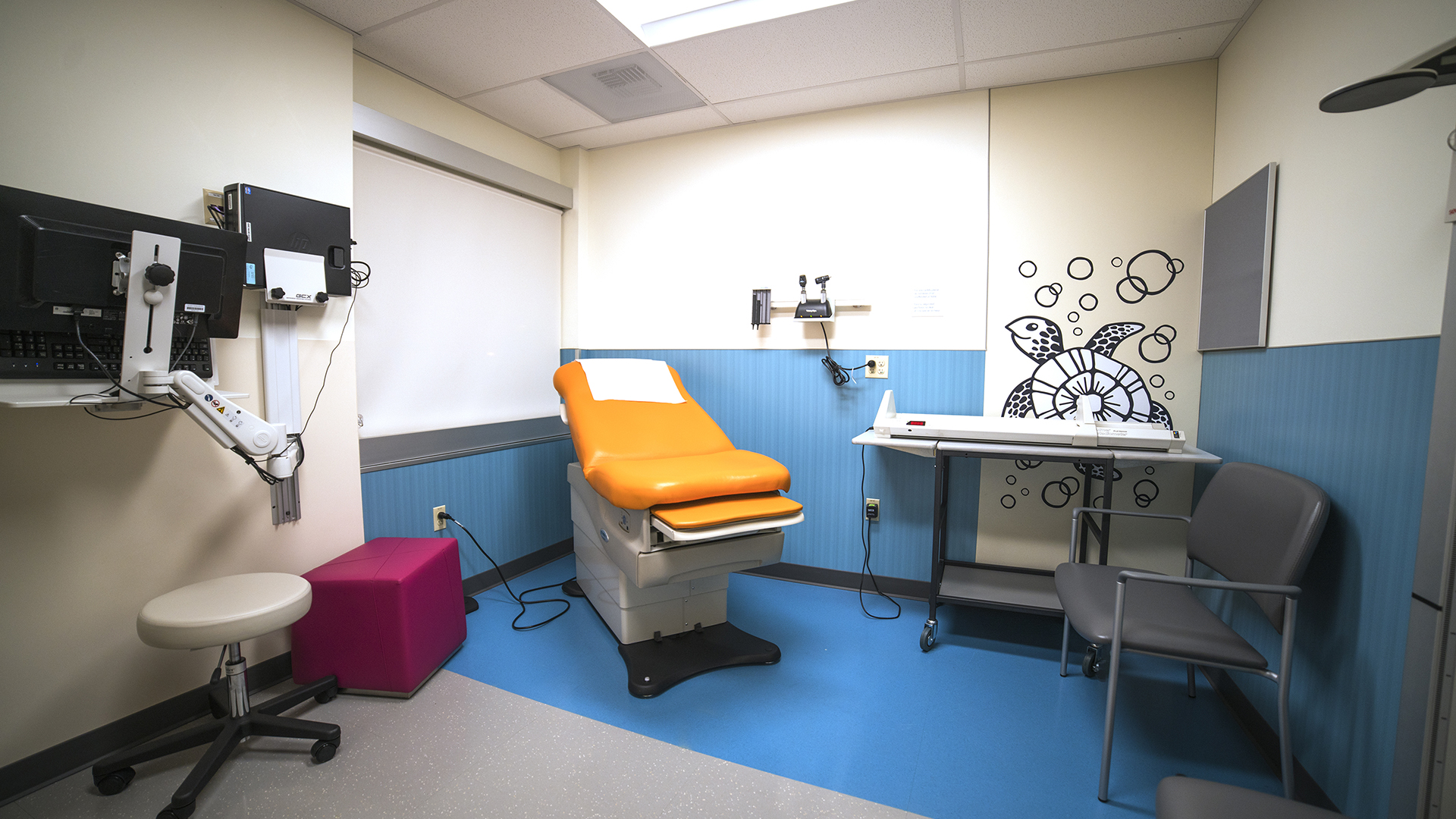
The clinic utilizes a variety of bright colors and scales to engage pediatric patients of all ages. Color accents and bold graphics make the space bright and energetic, while helping patents to easily navigate the building. These elements also encourage the use of imagination, which serve as a distraction from potentially stressful situations for both the patients and their families.
The waiting areas are made up of a series of smaller sub-waiting areas serving the various clinics. This approach provides privacy and comfort to the varying patient types and age groups. The pediatric department is an excellent example of family-centered wellness.
This project was a unique challenge, as another architecture firm and contractor were renovating an adjacent clinic space. Construction schedules were coordinated to reduce disruption to patients and staff, and the architectural and interior language introduced throughout the two projects serves as a precedent for the rest of the building’s future remodels.
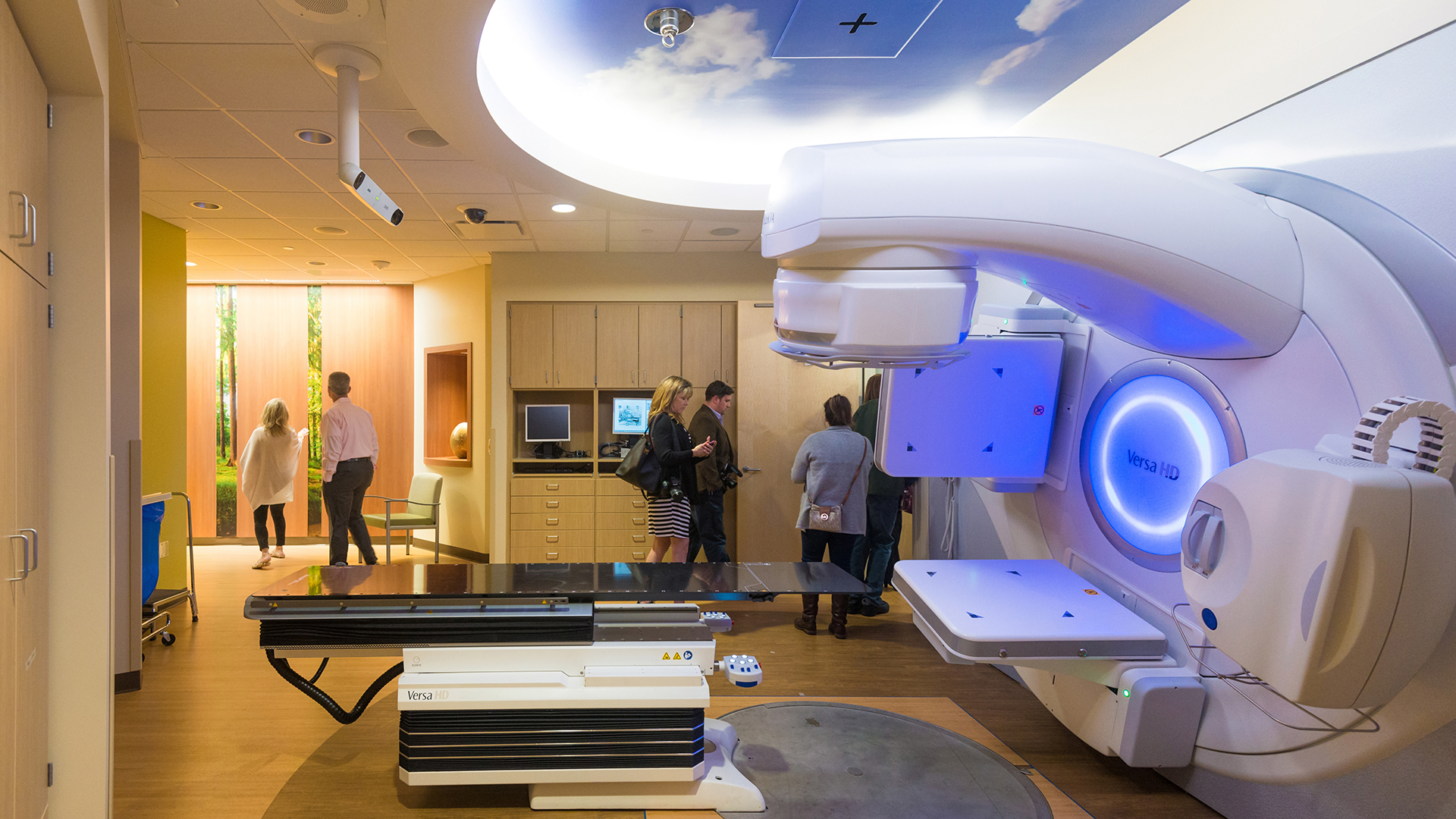
It will allow cancer patients to receive more treatment closer to home in an optimal patient centered environment. This partnership is the first of its kind for Columbia Memorial Hospital and will provide the NW Coastal Columbia Region with convenient access to the most advanced cancer care available.
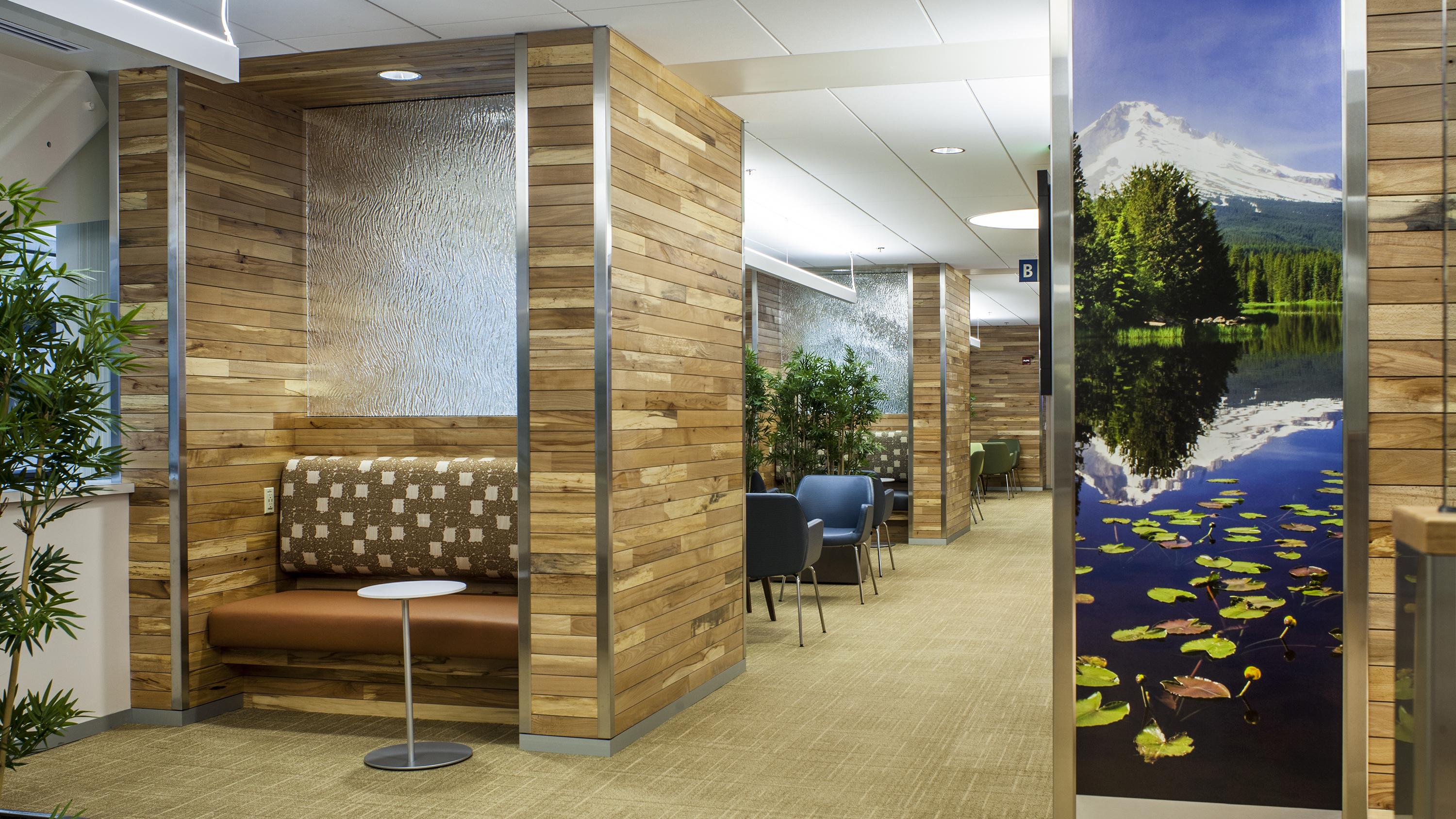
PKA designed the space with the administration and providers to maximize accessibility to natural light and unique environments and material finishes to promote healing and serenity. The exam rooms are multi-use and can be used by any of the specialties that practice in this space.
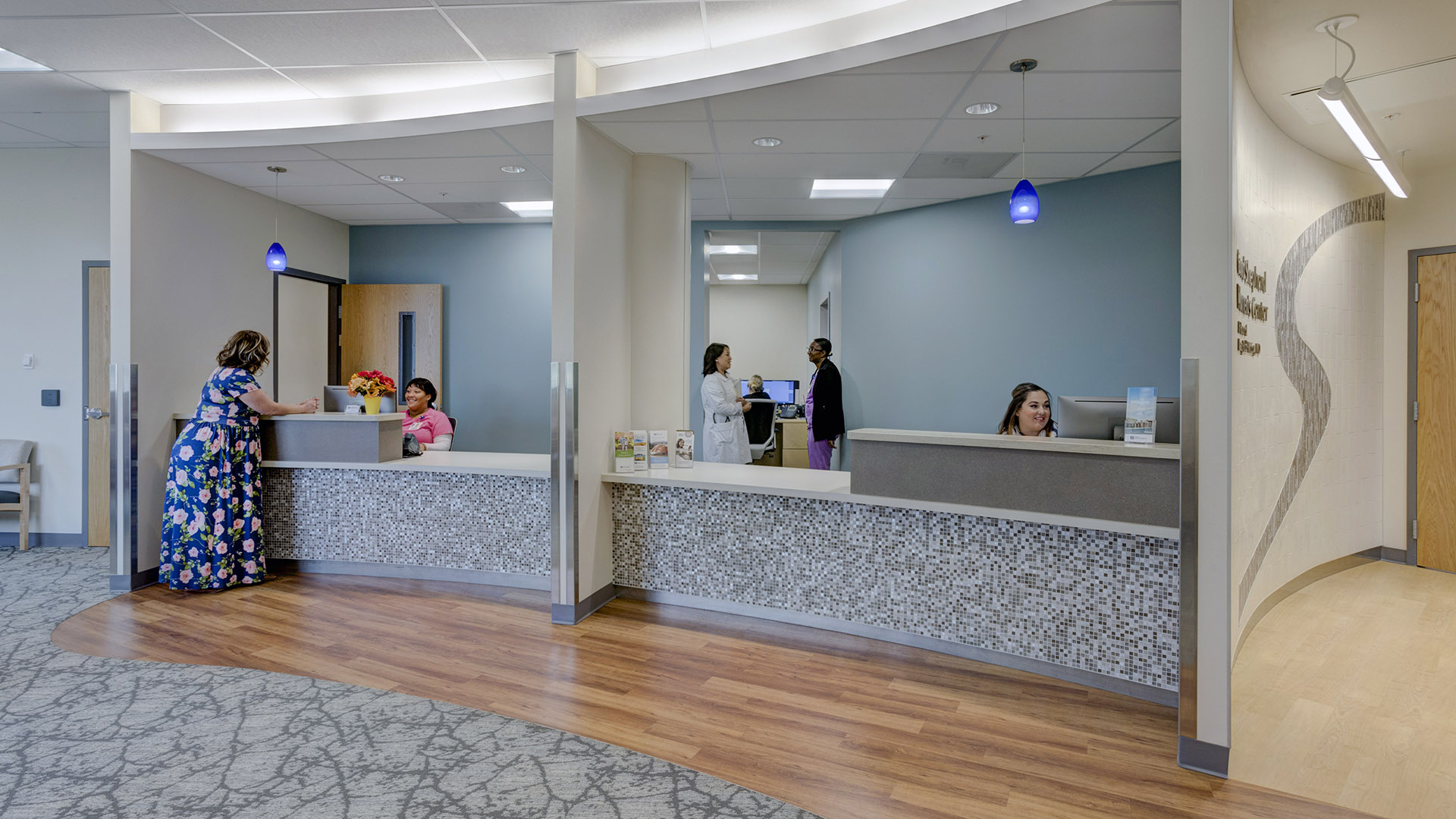
In 2015 PKA was enlisted to own the planning and design of a 36,000 SF, 3 story GSMC Medical Office Building expansion. 12,000 SF of the building will be the Women’s Center. The other two floors will be shelled for future expansion. The program includes 2 ultrasounds, 2 procedure rooms, and 17 exam rooms.
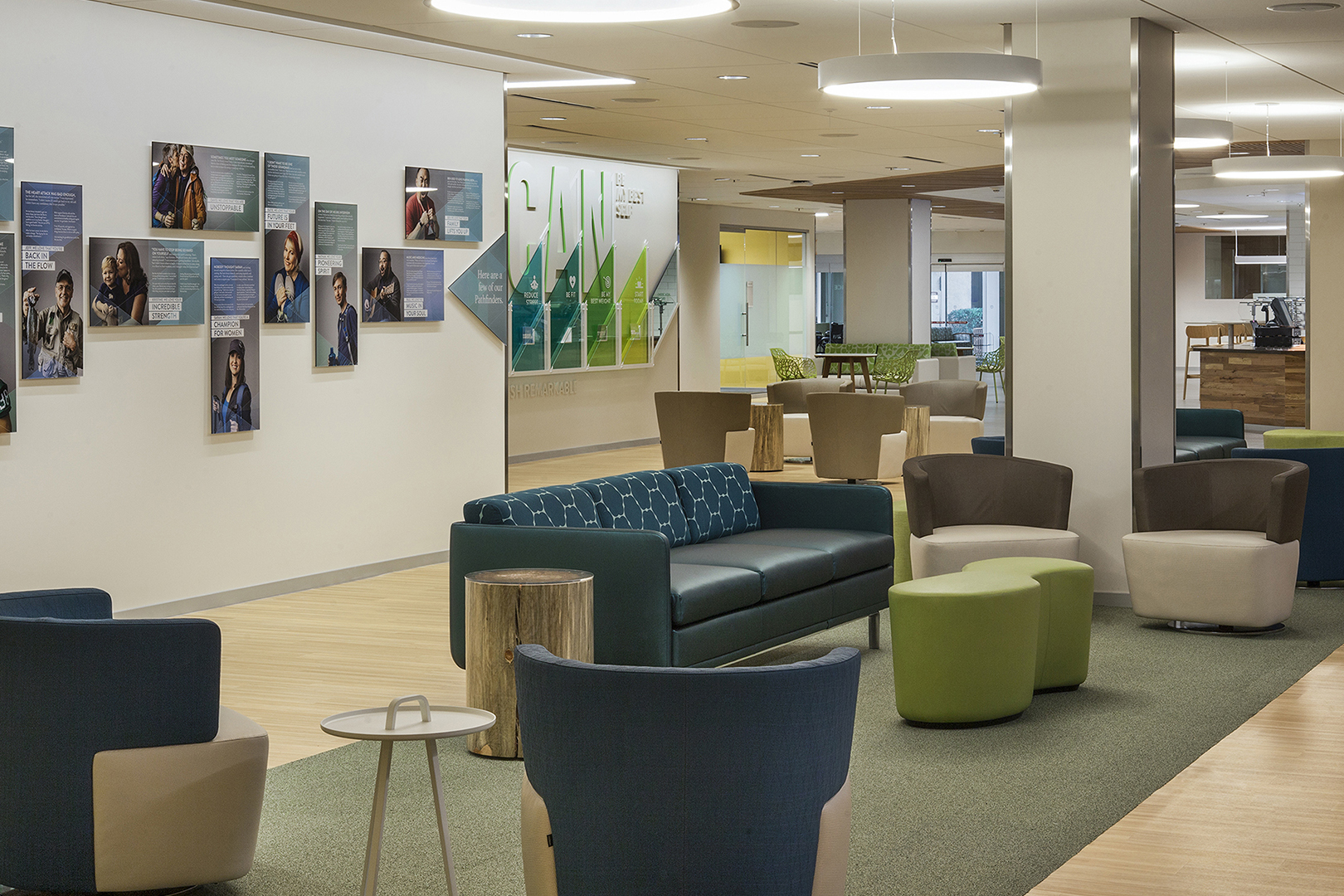




– Basecamp Case Study (AIA AHP 2017 Spring Conference)
This process began with understanding Providence and their patients. By focusing on understanding the journey of the patient throughout their time at HVI, the project can create a variety of opportunities for the demographics that Providence serves. Through research, the team was able to define 3 main groups of visitors: cardiac rehab, primary prevention, and community members. Learning about these people and their stories lead the team to be able to identify the values of education, support, and activism that defined all of the design decisions made throughout the process. By diagramming potential user’s and their journeys, key spaces and goals were identified that realized the values of the project.
– Basecamp Case Study (AIA AHP 2017 Spring Conference)
Multipurpose spaces, used for fitness classes or group meetings, invite the community to be part of the campus, as well as encourage program graduates to continue to stay involved. Branding and wayfinding provides information for visitors, both digitally and in print. Interactive screens provide dynamic content regarding upcoming events and the “I CAN” wall provides pamphlets for visitors with information to help them set fitness and lifestyle goals. The patient story wall not only provides inspiration, but also allows visitors to see the wide range of services provided at the Center and how these services can change lives. Access to natural daylight in the fitness areas, and nature imagery and textures in the interior rooms, create a sense of calm and openness.




Square Feet
Exam Rooms
Full Service Heart Healthy Cafe
Square Feet of Fitness Studio Space
